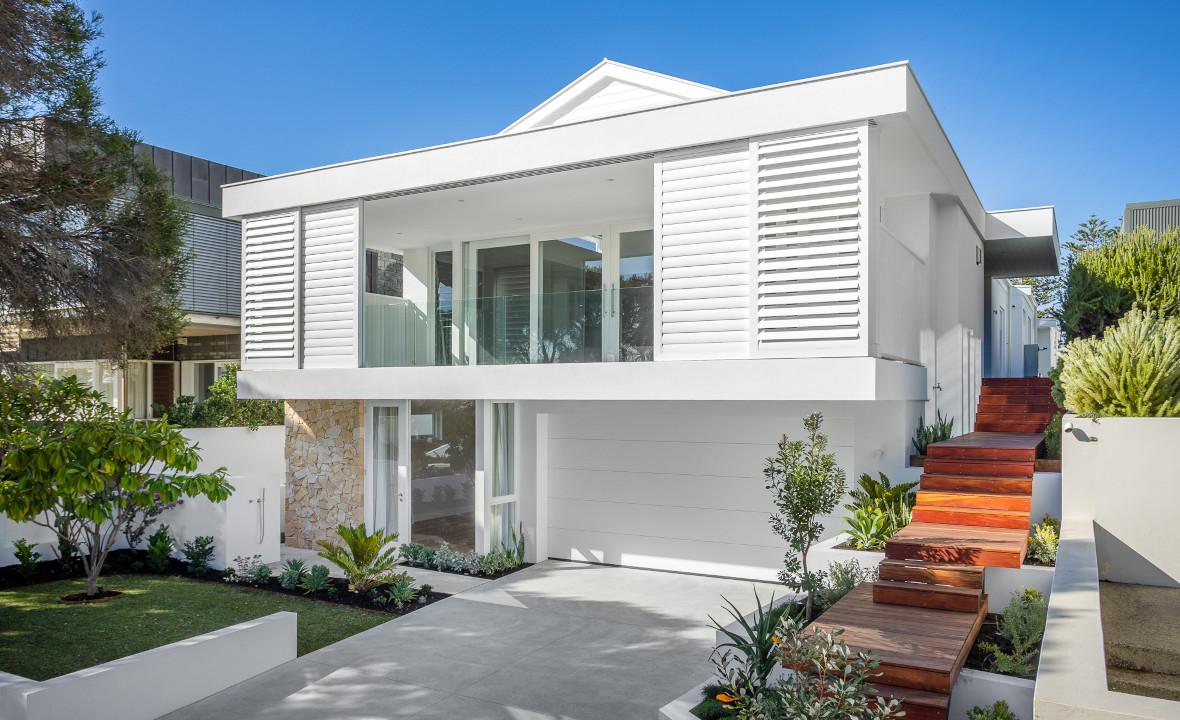
Cleverly designed to maximise the sloping coastal block, this Humphrey Homes custom build embraces its location with a design championing its garden areas for a true villa feel.
Boasting a striking white facade to embody a lively coastal atmosphere, the home’s frontage was largely influenced by the client’s desire for a modern beach house with a relaxed sense of style.
“The home needed to feel welcoming and low-key, be connected to the earth and garden, and embrace natural textures and materials,” Humphrey Homes Owner and Director Dean Humphrey said. “To maximise the west-facing ocean views, a deep cantilevered balcony runs the breadth of the home, flanked on either side by white powder-coated aluminium sliding shutters.
“The shutters and louvres can be adjusted as needed to protect the main living area from the harsh afternoon sun and strong southwesterlies or adjusted for light and privacy.”
Mr Humphrey said the slope of the block meant the main entry was positioned on the upper level, with a timber boardwalk directing visitors to the entrance.
“Like the stonework on the facade, the choice of a natural material grounds the home,” he said.
“Our in-house architect Helen Marchesani used the block’s natural slope to achieve the client’s must-haves.
“Helen explored the block from different height levels, mapping sight-lines to determine how low we could keep the house, so it would be connected to the garden while still achieving ocean views from front to back.
“The upper floor, which houses the main living areas, a master suite, a guest suite and a study, is built at ground level to the back laneway.
“The front of the block was excavated to create an undercroft for garaging, a cellar and the self-contained teenager’s apartment, which has its own entrance at street level and is connected to the rest of the home by an internal staircase.”
The build’s design places emphasis on its greenery, meeting the client’s brief of easy access and connection to the garden space.
“Unlike most Western Australian homes, which have a front and back garden, this home draws the garden into the centre of the residence,” Mr Humphrey said.
“This allows for all the primary rooms to have either garden or ocean views, as well as creating a sheltered outdoor entertaining area protected from the wind.”
To properly highlight the vista potential, the home’s layout was designed as a series of pavilions framing the central garden.
“The front pavilion opens up off the entry, with a large kitchen and a scullery linking the living and dining areas, then flows to the front balcony,” Mr Humphrey said.
“As the kitchen is at the rear of the front pavilion, its galley-style design opens up sight-lines and allows for ocean vistas from the back of the home.
“It continues through to the loggia, which has an outdoor fireplace and overlooks the garden.”
The laid-back and welcoming vibe of the interior design is enhanced through use of subtle texture throughout, such as in the kitchen, where raffia woven lampshades are suspended above the island bench, while blackbutt open shelving frames the exhaust bulkhead.
Thanks to the clever floor plan, the master suite on the upper floor basks in a sparkling ocean outlook, while a window seat in the passage linking the pavilions floods the centre of the home with natural light.
Mr Humphrey said the clients had specifically sought a separate apartment within the home for a teenager or a guest, meaning particular consideration was required to incorporate these specifications into the home.
“The house’s design takes advantage of the sloping site by building a self-contained guest suite in the undercroft area,” he said.
“Here, a second residence unfolds, with another bedroom, an ensuite and a front sitting room delivering a perfect teenager’s retreat or guest wing, while the cellar and a large workshop add to the space’s versatility.”
Want to know more? Learn about this Cottesloe Residence, the benefits of having a combined architect/builder, see what others are saying on our testimonials page or contact us today.
This story first appeared in The West Australian's New Homes liftout on May 20, 2023
