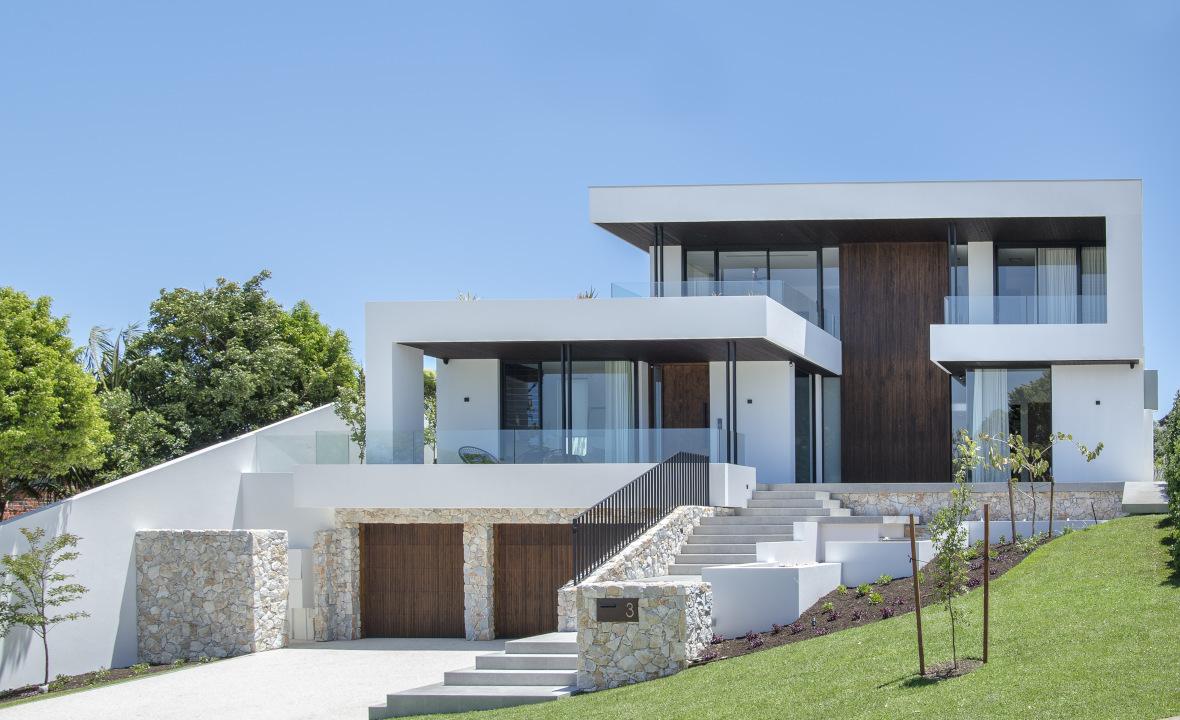
A forever home sitting on Western Australia’s pristine coastline, this custom build by Humphrey Homes effortlessly resides in a prestigious seaside locale.
Humphrey Homes Architect Helen Marchesani said the abode’s style replicated a glamorous resort with luxuriously understated materials employed throughout.
“This is a home of moods with a deep tempered soul,” she said.
“While it is designed to capture the ocean views, it is not designed as a white and bright beach house.
“It is a sophisticated entertainer with spaces which flow from inside to out to accommodate large gatherings of family and friends.”
Within the City Beach enclave, the home was constructed on a sloping block atop one of suburb’s highest peaks.
“The architecture takes the form of a series of stacked modules with a stone-clad base grounding the home into the earth,” Humphrey Homes Owner and Director Dean Humphrey said.
“It is off set with timber-lined eaves wrapping from the exterior to interior, drawing you in.”
From the entrance of the home, polished concrete flooring flows through the entertaining areas and is contrasted by extensive use of timber.
“The kitchen, living and dining area feature floor-to-ceiling glazing for a full appreciation of the elevated ocean views,” Mr Humphrey said.
“The kitchen has an integrated wall of two fridges, a freezer and a wine fridge to ensure the cold drinks never run out.
“There is also an integrated zip tap with sparkling water and a third fridge in the scullery.
“The kitchen cabinetry is finished in an Italian black timber veneer and Tuscan oak to complement the timber-lined ceilings. “The benchtops, the kitchen island and the splashback are in natural Dolomite stone.”
Tucked away in a protected corner overlooking the garden and the swimming pool is the master suite, which enjoys serene morning vistas.
“The bedroom features a timber-lined wall with a built-in recess to create drama and texture, tying into the timber panelling throughout the home,” Mr Humphrey said.
“The dressing room features floor-to-ceiling cabinetry in Tuscan oak veneer with a central island.
“Beyond the dressing room is the bathroom with a freestanding bathtub overlooking a courtyard garden, a walk-in shower room and twin vanities.
“Herringbone-laid tiles create the feeling of a luxurious hotel suite.”
Mr Humphrey said an interior highlight forming the central spine of the home was the black wood panelling.
“It wraps from the passageway off the entry all the way to the main living area,” he said. “Hidden within the panelling is a lift that services the three levels of the home, a guest bathroom and access to the laundry.”
The home’s luxurious inclusions extend to the outdoors, with a zone designed for year-round entertaining. “The loggia has a full outdoor kitchen with an integrated barbecue and fridge,” Mr Humphrey said.
“A pergola also wraps around the back of the home, providing extra shading in summer.
“Appearing to almost sit within the swimming pool and spa is a sunken firepit and conversation area.
“Beyond the pool is a three-hole putting green, which transforms what would normally be an underutilised service area.
“The backyard also has an outdoor shower set into a stone-clad wall.”
Not just a home to kickback and relax in, the abode also comprises a top-floor bar with ocean vistas.
“The bar is wrapped in custom navy blue timber panelling with delicate bands of copper and Dolomite stone countertops,” Mr Humphrey said.
“Above the bar, custom copper open shelving with a smoked glass backing captures the glow of the setting sun.”
Want to know more? Learn about this City Beach Residence, the benefits of having a combined architect/builder, see what others are saying on our testimonials page, or contact us today.
This story first appeared in The West Australian's New Homes liftout on December 2, 2023
