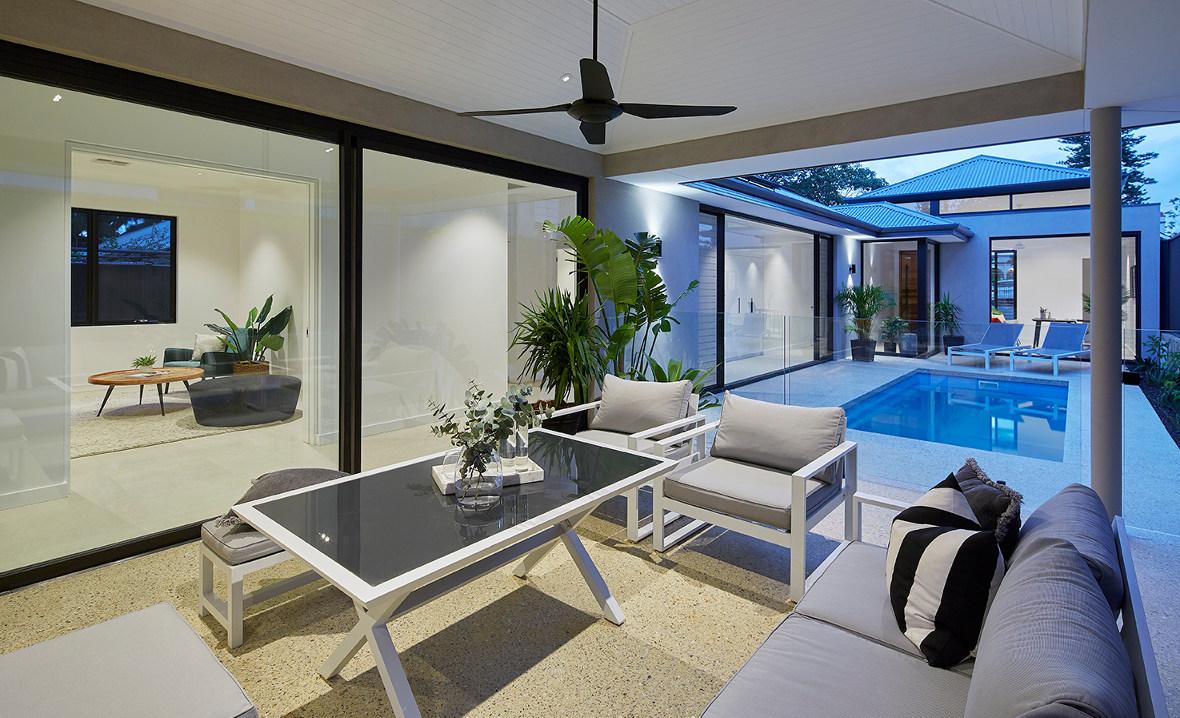
Built for a couple looking to downsize, Humphrey Homes’ latest creation boasts a laidback, unpretentious and elegant design custom made for relaxed living.
Nestled on a 636sqm block in leafy Swanbourne, impeccable craftsmanship is on show throughout, with every inch tailored to perfection.
Designed by Humphrey Homes’ inhouse design team, led by architect Helen Marchesani, this custom build feels like the ultimate abode in which to unwind after a busy week.
“The home is inspired by a beachside pavilion feel,” Humphrey Homes Director Dean Humphrey said.
“Both the language of the architecture and the interior design speak to that relaxed influence.” Aesthetically pleasing, there is a strong sense of connectivity and a seamless flow throughout the home, especially where indoor and outdoor spaces meet.
Key indoor/outdoor zones sit under high vaulted ceilings with expanses of glass louvres to provide ventilation and light.
Mr Humphrey said the homeowners wanted a flexible design that offered low-maintenance living and space for entertaining.
“The design brief called for a home that was multi-functional, and we have achieved that with a three bedroom, two-bathroom plus powder room design with two alfresco living areas, a study and open-plan living throughout,” he said.
“The flexibility requirement was important to the owners as it needed to accommodate visiting guests and grandchildren. The guest bedroom and bathroom are configured for visitors and the sitting room converts into a sewing room.”
While containing the highest quality finishes, there is no embellishment or over-the-top features. The design is very deliberate in its simplicity. The single-storey residence is highly functional too.
“The design pivots around the occupant so that if you are standing in the main central living space you can actually see all areas of the home,” Mr Humphrey said.
Minimalist architecture is on show, with the facade built to hold its own on the street but not stand out, according to Mr Humphrey.
“A primarily white elevation features a contrasting stained dark timber entry which purposely drags you indoors,” he said.
“Once you are inside, the high ceilings and extensive use of glass maintains a very strong connection and visual permeability to the outdoors.”
Located at 4B Fraser Street, Swanbourne, the custom home will be open for viewing at an exclusive event today Saturday September 14, tomorrow Sunday September 15, Saturday September 21 and Sunday September 22 from 11am-3pm.
Want to know more? Check out more on this home including the full gallery, see what others are saying on our testimonials page or join the conversation on Facebook, Instagram or say hello today.
This story first appeared in The West Australian's New Homes liftout on September 14, 2019.
