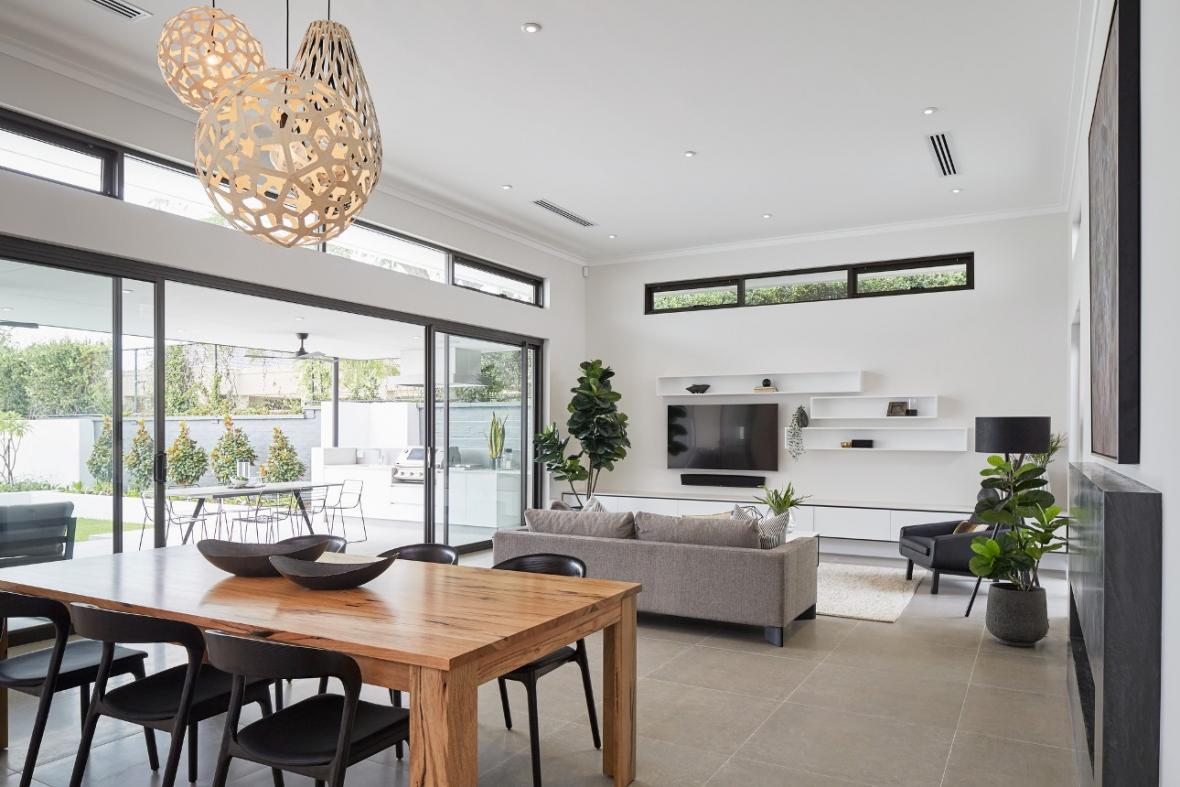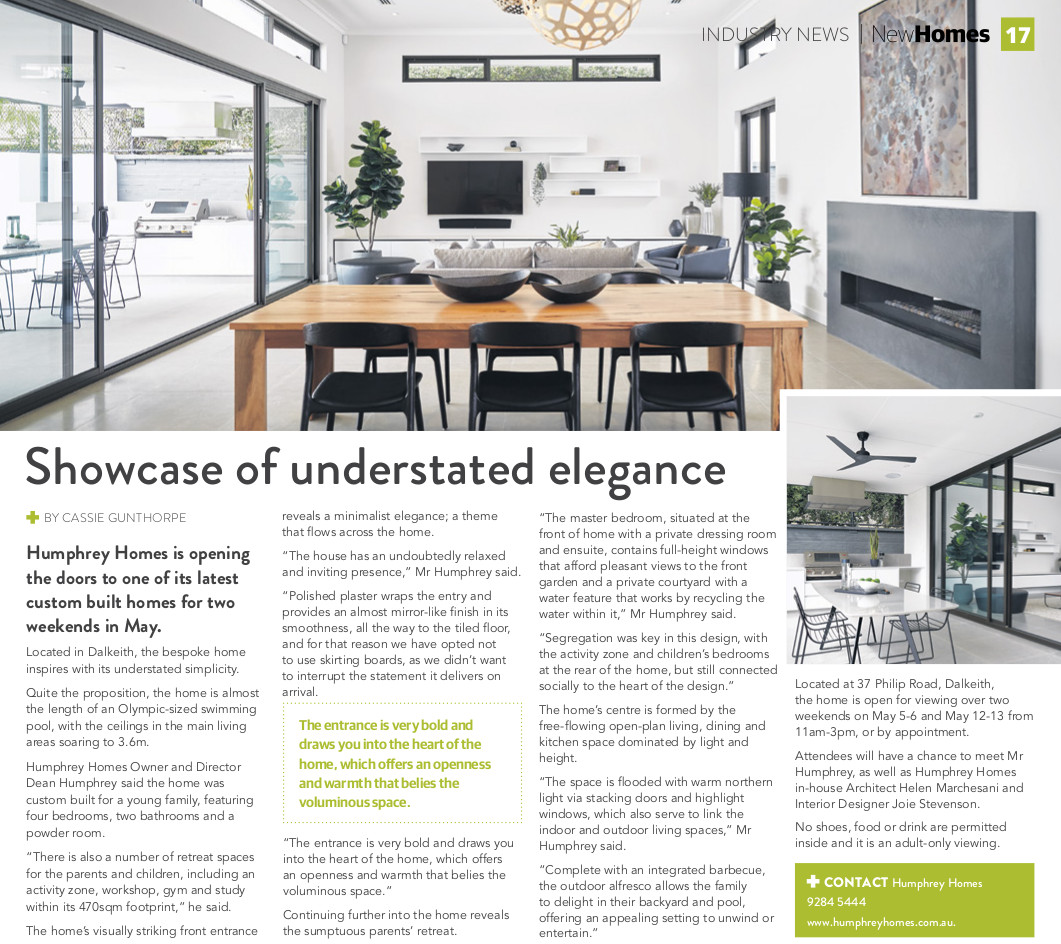
Humphrey Homes is opening the doors to one of its latest custom built homes for two weekends in May.
Located in Dalkeith, the bespoke home inspires with its understated simplicity.
Quite the proposition, the home is almost the length of an Olympic sized swimming pool, with the ceilings in the main living areas soaring to 3.6m.
Humphrey Homes Owner and Director Dean Humphrey said the home was custom built for a young family, featuring four bedrooms, two bathrooms and a powder room.
“There is also a number of retreat spaces for the parents and children, including an activity zone, workshop, gym and study within its 470sqm footprint,” he said.
The home’s visually striking front entrance reveals a minimalist elegance, a theme that flows across the home.
“The house has an undoubtedly relaxed and inviting presence,” Mr Humphrey said.
“Polished plaster wraps the entry and provides an almost mirror-like finish in its smoothness, all the way to the tiled floor and for that reason we have opted to not use skirting boards as we did not want to interrupt the statement it delivers on arrival.
“The entrance is very bold and draws you into the heart of the home, which offers an openness and warmth that belies its voluminous space.”
Continuing further into the home reveals the sumptuous parents’ retreat.
“The master bedroom, situated at the front of the home with a private dressing room and ensuite, contains full-height windows that afford pleasant views to the front garden and a private courtyard with a water feature that works by recycling the water within it,” Mr Humphrey said.
“Segregation was key in this design, with the activity zone and children’s bedrooms at the rear of the home, but still connected socially to the heart of the design.”
The home's centre is formed by the free-flowing open-plan living, dining and kitchen space dominated by light and height.
“The space is flooded with warm northern light via stacking doors and highlight windows which also serve to link the indoor and outdoor living spaces,” Mr Humphrey said.
“Complete with an integrated barbecue, the outdoor alfresco allows the family to delight in their backyard and pool, offering an appealing setting to unwind or entertain.”
Located at 37 Philip Road, Dalkeith, the home is open over two weekends on May 5-6 and May 12-13 from 11am-3pm, or by appointment.
Attendees will have a chance to meet Mr Humphrey as well as in-house architect Helen Marchesani and interior designer Joie Stevenson.
No shoes, food or drink are permitted inside and it is an adult-only viewing.
This story appeared in The West Australian New Homes liftout on April 28, 2018.
Discover more on the home, see the full gallery, join the conversation on Facebook, Instagram or say hello today.
Humphrey Homes is an architecture and building company based in Cottesloe. As a Perth local architect and builder, Humphrey Homes primarily designs and builds homes in Cottesloe, Dalkeith, Peppermint Grove, Nedlands, Subiaco and Floreat.

