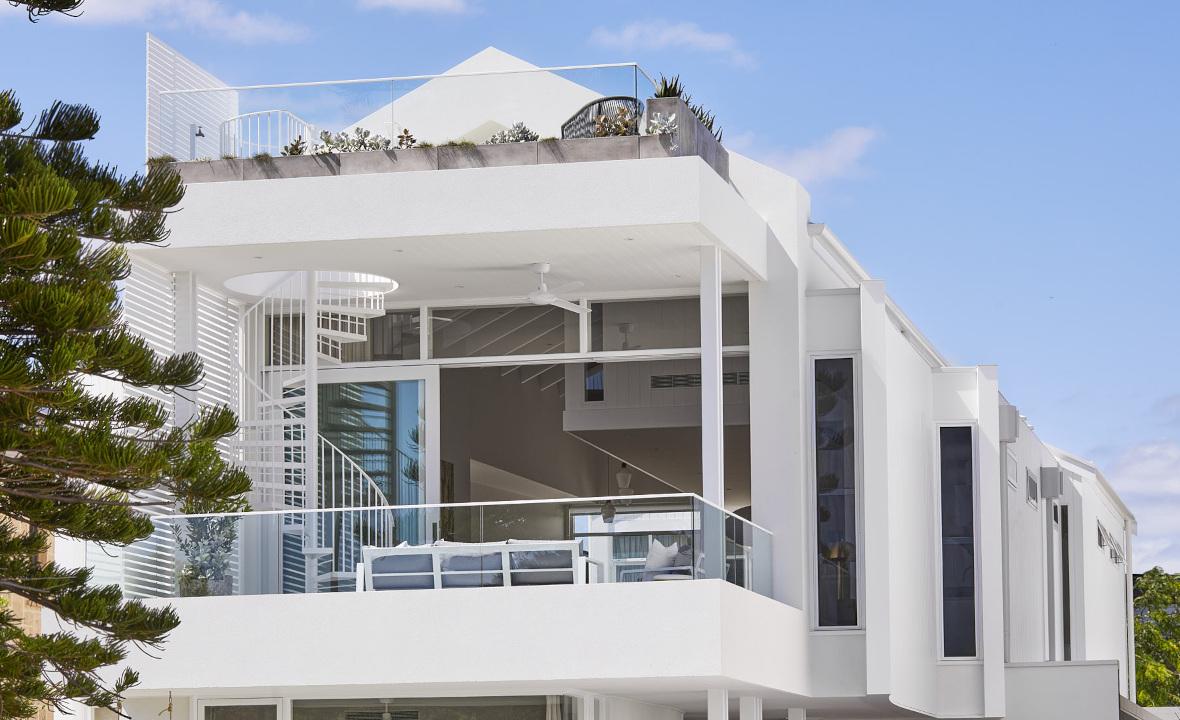
Revelling in its coastal proximity, this custom build by Humphrey Homes in Swanbourne is a stunning enclave embracing understated luxury.
From the moment you lay eyes on the home, its strong nautical and ocean-inspired theme is evident.
“The subtle curve of the entry wall and the winged walls that flank the home echo the shape of forming waves,” Humphrey Homes Owner and Director Dean Humphrey said.
“The cantilevered roof terrace shades the ground floor while visually framing the second floor.
“The white spiral staircase visible on the second-floor roof terrace evokes the cross-section of a nautilus shell and adds a sculptural element to the front elevation.”
The block, which is located in a built-up area, required special considerations to increase privacy while capturing everything the coastal setting had to offer.
“As the block is in an established area and flanked by existing homes on either side, it has limited opportunities for views,” Humphrey Homes Architect Helen Marchesani said. “We deliberately walled off the home to the west to protect it from the harsh summer sun, used Hi-Lite windows to welcome the south-westerly breeze and used the north-facing aspect to connect to the view.”
The lot’s shape and size also impacted the design.
“The block has a 10.85m frontage, tapering to 9.6m at the rear,” Mr Humphrey said.
“Due to its compact size, conical shape and being hemmed in by double-storey homes on three sides, the owner was previously told it was unbuildable however, in response to the site, the architecture tapers to mirror the block.
“Four winged walls, which look like gills, run along both sides of the home while slot windows create viewing vignettes, framing the ocean views.”
Arguably one of the abode’s most striking features, Mr Humphrey said the rooftop space presented an opportunity for the homeowner to kickback and enjoy uninterrupted views of Rottnest Island.
“At the survey stage, a drone was sent up to map sightlines and it revealed that, at roof level, west-facing views to Rottnest Island were possible across the neighbouring homes, so the decision was made to incorporate a rooftop terrace – or, as the owner has christened it, a champagne deck,” he said.
Flipping the traditional floor plan, Mr Humphrey said the main living area was on the second floor.
“As the kitchen, living and dining areas are where people spend most of their time, it was logical to position them to enjoy the best views,” he said. “On the second level, a full appreciation of the view awakens – framed beneath a 4.5m cathedral ceiling with complete glass frontage.
“The living area flows to a cantilevered outdoor terrace, which allows the owner to enjoy the outdoors while still being protected from the sun and wind.”
Situated on the ground floor, the master bedroom continues the curves of the front entry wall, which acts as a spine running the length of the master suite.
“In the ensuite bathroom, it informs the fluid lines of the polished plaster wall screening the shower from the vanity,” Mr Humphrey said. “Beyond the ensuite lies an open-plan dressing room and a separate powder room.
“The arrangement of this suite affords the owner privacy from the street while opening up the bedroom to the breathtaking ocean aspect.”
Want to know more? Check out more on our team, the benefits of having a combined architect/builder, see what others are saying on our testimonials page or join the conversation on Facebook, Instagram or say hello today.
This story first appeared in The West Australian's New Homes liftout on December 10, 2022.
