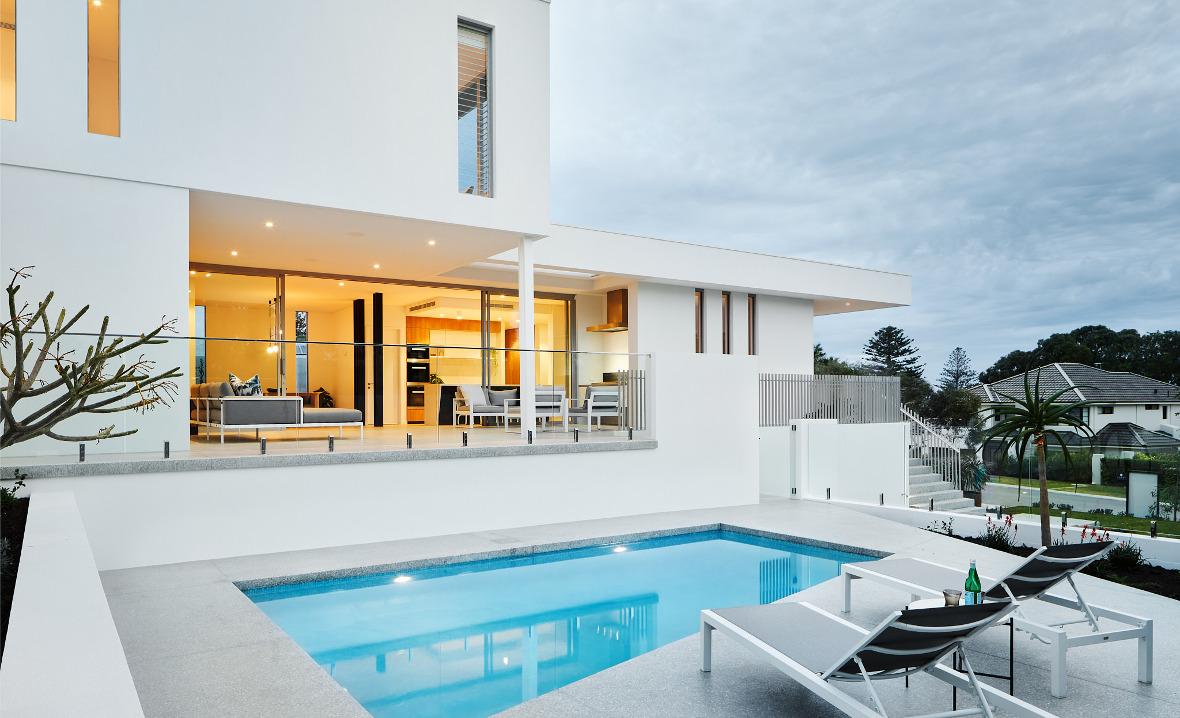
A terraced sanctuary spanning three levels, this modern Humphrey Homes custom build enjoys enviable ocean views from a prime City Beach location.
Humphrey Homes Director Dean Humphrey said the vision for this home was to create a residence where every room enjoyed outdoor connectivity, making the most of the beachside locale without compromising on privacy.
“It is a forever home for a local family so it needed to be functional and liveable today but still flexible to evolve with them as their lifestyle changes,” he said.
A perfect extension of the surrounding environment, the four-bedroom three-bathroom home’s aesthetic is pared back and minimalist. Clean lines and a neutral palette, with bright pops of timber, deliver a coastal influence.
“This was achieved by a crisp palette of primarily white tones that carries the architecture through to the interior for a seamless finish,” Mr Humphrey said.
Mr Humphrey told New Homes the extreme gradient of the lot required careful consideration and inspiration was found by stacking the living spaces so they resembled boxes tumbling down the block.
“This is further exaggerated by positioning the terraced garden to the front and stacking the home down the site,” he said.
“It’s playful and purposely traverses the site so you are moving with the height of the home as you enter new spaces.”
The garden and living quarters are placed at the front and north-east respectively, allowing sunlight into both.
If a traditional design was adopted with a garden at the rear, Mr Humphrey said, it would have resulted in a dark, cold space overlooked by every neighbour.
Responding to how the owners like to live, dedicated zonings for active and passive living spaces were incorporated into the floor plan.
According to Mr Humphrey, this was realised by integrating a host of living and entertaining options on the lower floor around the pool, while keeping the sleeping quarters deliberately separate.
“The guest bedroom and ancillary accommodation are in a dedicated wing away from the main living zones, and the master retreat – bedroom, ensuite, dressing room and huge sitting room – is on the upper floor,” he said.
Stunning vistas can be found on this upper floor through huge westfacing glass windows, but privacy is always maintained. External Venetian blinds are fully remoteoperable from inside the residence, transitioning from day to night and controlling light ingress as desired.
“As you traverse the home you are aware of the view, while still being protected from the street, cars and neighbours,” Mr Humphrey said.
“All rooms enjoy a connection to the outdoors either through windows or strategically placed louvres for added ventilation.”
Stacker doors to the alfresco provide seamless indoor-outdoor living and the pool area is designed with entertaining as a priority.
The zones of the home meet harmoniously at the dynamic and bold stairwell, where 6m-high black steel rods make a dramatic architectural statement.
Construction of the home was complete in 16 months and the clients were involved in virtually every material selection, Mr Humphrey said, collaborating with the in-house architect and in-house interior designer.
Natural textures abound, beginning at the massive custom timber front pivot door, and feature oak and walnut cabinetry can be found throughout.
The lightly lime-washed blonde-oak flooring provides a distinctive coastal feel.
“It is a home that feels like a holiday thanks to its beachside location and design that makes the most of that lifestyle,” Mr Humphrey said.
Want to know more? Check out more on this home including the full gallery and video, see what others are saying on our testimonials page or join the conversation on Facebook, Instagram or say hello today.
This story first appeared as a cover story in The West Australian's New Homes liftout on June 13, 2020.
