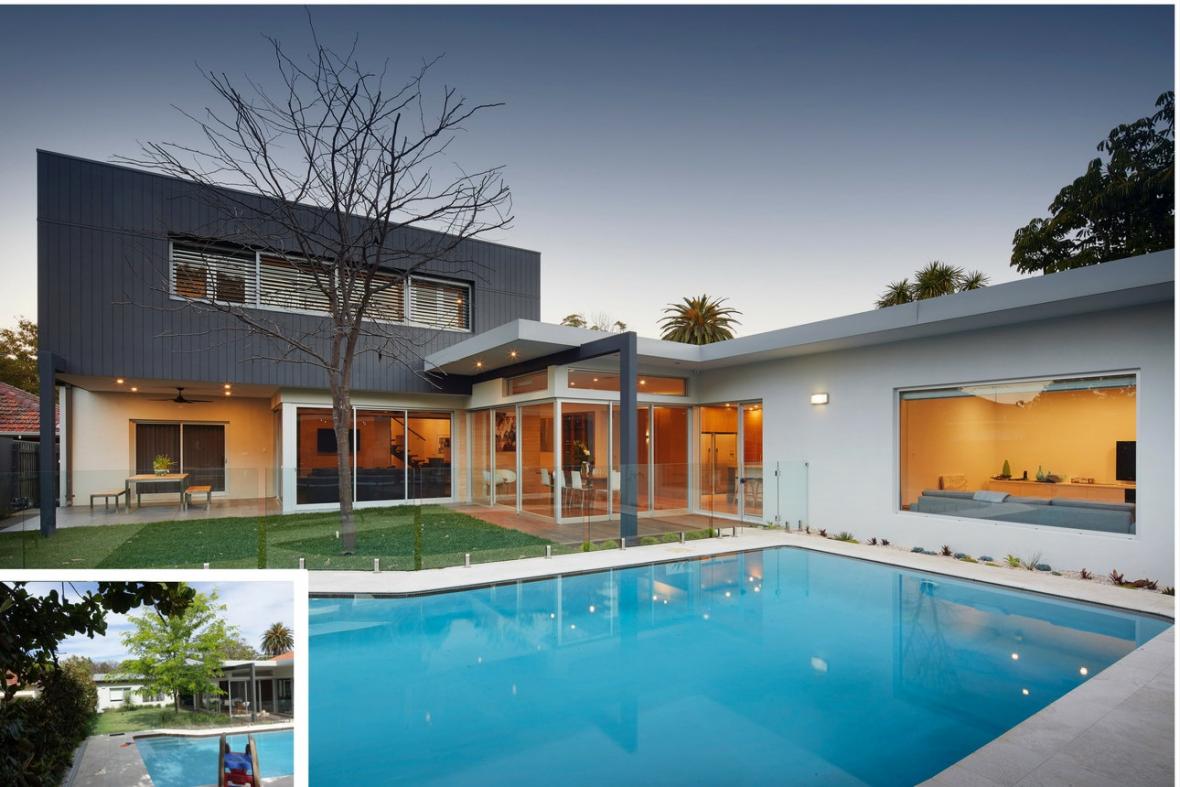
Adding space and function to a home in Perth’s western suburbs is showing no signs of abating, with many homeowners seeing the value in keeping their address but changing their home to suit their evolving family's needs.
As part of that, did you know that Perth’s best home addition (in the category of up to $1,500,000 as judged by the HIA) is right here in the western suburbs too?
Our Florence Road renovation in Nedlands has been named by the Housing Industry Association judges as being the best 2017 Renovation/Addition Project in the category of $650,001 to $1,500,000.
The project was born when the owners contacted Humphrey Homes with a desire to increase their home’s footprint, introduce strong architectural influences and make better use of established gardens and an existing pool.
The Humphrey Homes team helped bring better harmony to the home by adding space and function while incorporating unique materials and creating a striking street presence.
Director Dean Humphrey said having a vision for the design from the outset helped the seamless nature of the build and ultimately the flow of the finished home.
“Taking a holistic approach is just one of the benefits of partnering with an architectural firm and a building company,” he said.
“Having that one process all under the one roof means a better result from the get go and a better result on completion; it’s something we get told a lot.
“Now that this home is built, it’s virtually impossible to tell what’s new and what was existing.
“Even our trades had trouble identifying where the old house stopped and new house started which is testament to the great work done by all involved, as it certainly was a team effort.”
Designed by the Humphrey Homes design team, including principal architect Helen Marchesani, the home was reconfigured and extended on the lower level, and a second level was added to provide two new bedrooms, an upstairs activity zone and bathroom.
An additional active living space has been provided at the rear of the lower level, creating a central family hub where family members can interact, rest and unwind. Featuring a stone-clad fireplace, sleek joinery and large, glazed windows, this living space links each area of the home while addressing the garden and swimming pool and providing direct access to the outdoor spaces.
The resulting design now offers views to an existing frangipani tree and gives the home a street presence that was originally lacking.
“Plus, the realignment of the entry door draws visual emphasis through the home, towards the garden beyond,” Mr Humphrey said.
Read more about the home’s transformation and take a look through the gallery.
Want to know more? Join the conversation on Facebook or Instagram or contact us today.
Humphrey Homes is an architecture and building company based in Cottesloe. As a Perth local architect and builder, Humphrey Homes primarily designs and builds homes in Cottesloe, Dalkeith, Peppermint Grove, Nedlands, Subiaco and Floreat.
