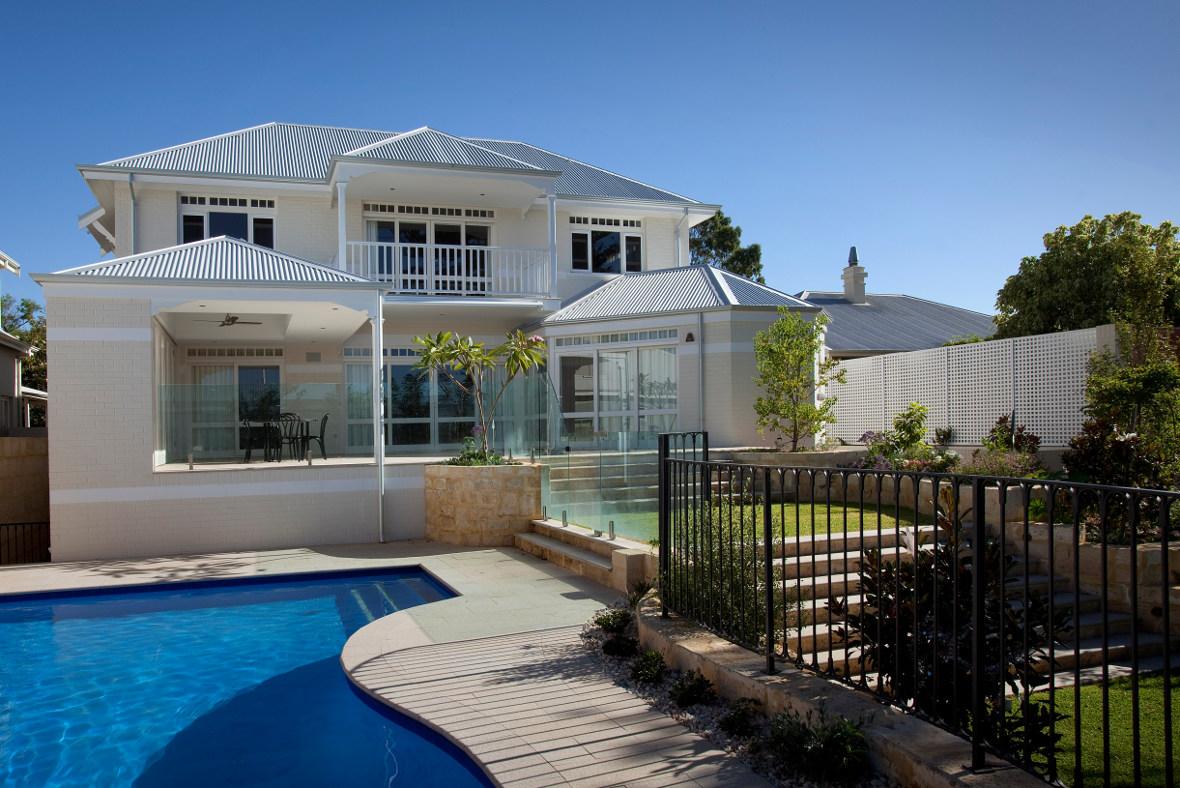
The prestigious suburb of Peppermint Grove is Perth’s prime location for luxurious and beautiful homes.
So when Humphrey Homes had the opportunity to create a custom home for clients Sue and Peter in the area, the builder knew it needed to be something special that would sit timelessly within the leafy suburb.
In addition to those requirements, Humphrey Homes Director Dean Humphrey said the home needed to make the best use of a sloping block, which fell 2.5m from the street.
“We used the steep sloping site to our advantage by keeping the front of the home single level and creating three levels at the rear northern end of the block," he said.
In order to look like an already established property, the home was built in keeping with the Queen-Anne style of architecture in the area.
A deep verandah with jarrah decking wraps the southern and western elevation, and is just one of the many strong period derails installed.
Arched window heads, leadlight glazing and custom timber doors, windows, stairs and ceilings have also been integrated into the build among other fine details.
“The home has an understated elegance and looks like it has always belonged there,” Mr Humphrey said.
“It took careful attention to detail so that the subtle nuances were incorporated in a way that was personal to this home.”
Humphrey Homes integrated a range of customised spaces specific to Sue and Peter’s lifestyle into the home, including a climate-controlled cellar for an extensive wine collection, a dumbwaiter, powder room, a workshop and a storage area for Peter’s sailing gear in the extra-large under-croft/garage.
“There was also a request for a dedicated library with leadlight windows, which we designed at the front of the home, off the main entrance,” Mr Humphrey said.
The front of the home features a turnaround driveway while the rear boasts a swimming pool complemented by a garden large enough to fit a marquee.
Many of the homes liveable rooms take advantage of the pool vistas thanks to the nature of the design and the sloping block.
A large, open-plan kitchen and dining area opens onto a picturesque alfresco with an outdoor kitchen for entertaining.
Off the entrance, the master suite enjoys total seclusion as the only sleeping quarters on the ground floor.
Steeped in luxury, it features an ensuite with double vanity, bath and separate shower, plus a large walk-in robe independent from the bedroom.
Upstairs, two large bedrooms enjoy a shared common room and balcony with pool views.
Mr Humphrey said the happy clients never wanted to leave their new home, and never needed to thanks to a bit of forward-planning, with the option to add an internal lift later on that would run up from the basement garage to the computer nook by the kitchen and into what is currently the linen store on the top floor.
This article first appeared in The West Australian’s New Homes liftout on February 10, 2018.
Learn more about this home and see the full gallery.
Want to know more? Join the conversation on Facebook or Instagram or contact us today.
Humphrey Homes is an architecture and building company based in Cottesloe. As a Perth local architect and builder, Humphrey Homes primarily designs and builds homes in Cottesloe, Dalkeith, Peppermint Grove, Nedlands, Subiaco and Floreat.
