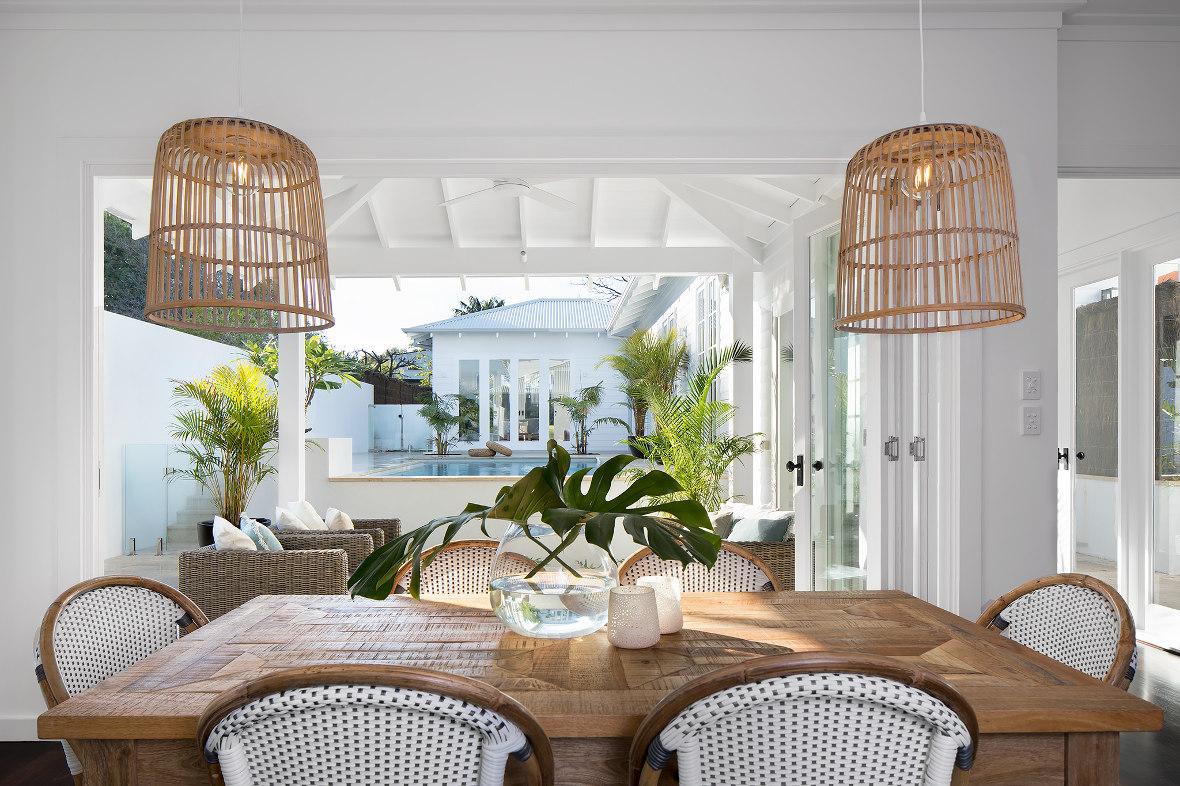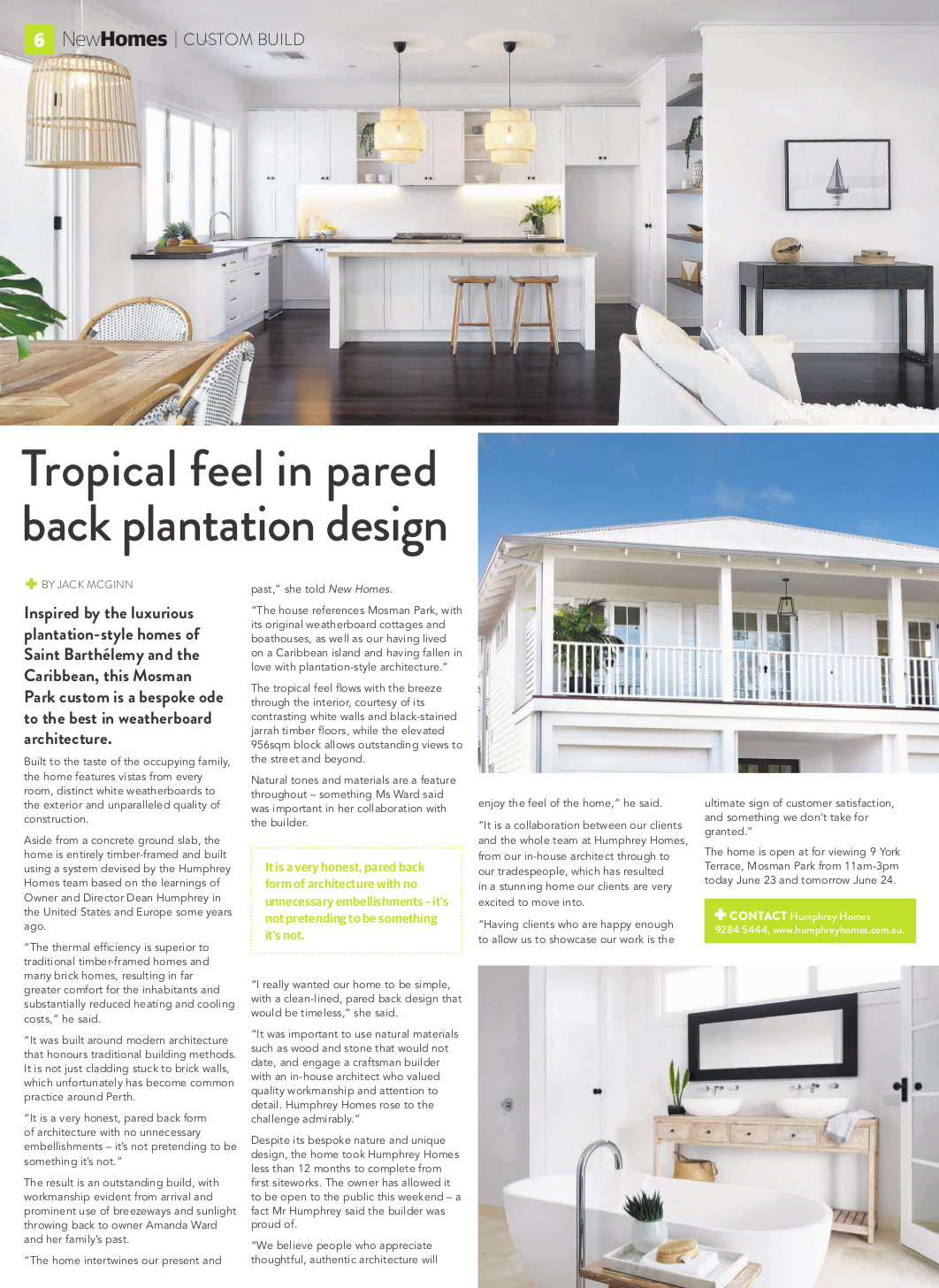
Inspired by the luxurious plantation-style homes of Saint Barthélemy and the Caribbean, this Mosman Park custom is a bespoke ode to the best in weatherboard architecture.
Built to the taste of the occupying family, the home features vistas from every room, distinct white weatherboards to the exterior and unparalleled quality of construction.
Aside from a concrete ground slab, the home is entirely timber-framed and built using a system devised by the Humphrey Homes team based on the learnings of Owner and Director Dean Humphrey in the United States and Europe some years
ago.
“The thermal efficiency is superior to traditional timber-framed homes and many brick homes, resulting in far greater comfort for the inhabitants and substantially reduced heating and cooling costs,” he said.
“It was built around modern architecture that honours traditional building methods. It is not just cladding stuck to brick walls, which unfortunately has become common practice around Perth.
“It is a very honest, pared back form of architecture with no unnecessary embellishments – it’s not pretending to be something it’s not.”
The result is an outstanding build, with workmanship evident from arrival and prominent use of breezeways and sunlight throwing back to owner Amanda Ward and her family’s past.
“The home intertwines our present and past,” she told New Homes.
“The house references Mosman Park, with its original weatherboard cottages and boathouses, as well as our having lived on a Caribbean island and having fallen in love with plantation-style architecture.”
The tropical feel flows with the breeze through the interior, courtesy of its contrasting white walls and black-stained jarrah timber floors, while the elevated 956sqm block allows outstanding views to the street and beyond.
Natural tones and materials are a feature throughout – something Ms Ward said was important in her collaboration with the builder.
“I really wanted our home to be simple, with a clean-lined, pared back design that would be timeless,” she said.
“It was important to use natural materials such as wood and stone that would not date, and engage a craftsman builder with an in-house architect who valued quality workmanship and attention to detail. Humphrey Homes rose to the challenge admirably.”
Despite its bespoke nature and unique design, the home took Humphrey Homes less than 12 months to complete from first siteworks. The owner has allowed it to be open to the public this weekend – a fact Mr Humphrey said the builder was
proud of.
“We believe people who appreciate thoughtful, authentic architecture will enjoy the feel of the home,” he said.
“It is a collaboration between our clients and the whole team at Humphrey Homes, from our in-house architect through to our tradespeople, which has resulted in a stunning home our clients are very excited to move into.
“Having clients who are happy enough to allow us to showcase our work is the ultimate sign of customer satisfaction and something we don’t take for granted.”
This story appeared in The West Australian New Homes liftout on June 23, 2018.
Discover more on the home, including the full gallery, join the conversation on Facebook, Instagram or say hello today.
Humphrey Homes is an architecture and building company based in Cottesloe. As a Perth local architect and builder, Humphrey Homes primarily designs and builds homes in Cottesloe, Dalkeith, Peppermint Grove, Nedlands, Subiaco and Floreat.

