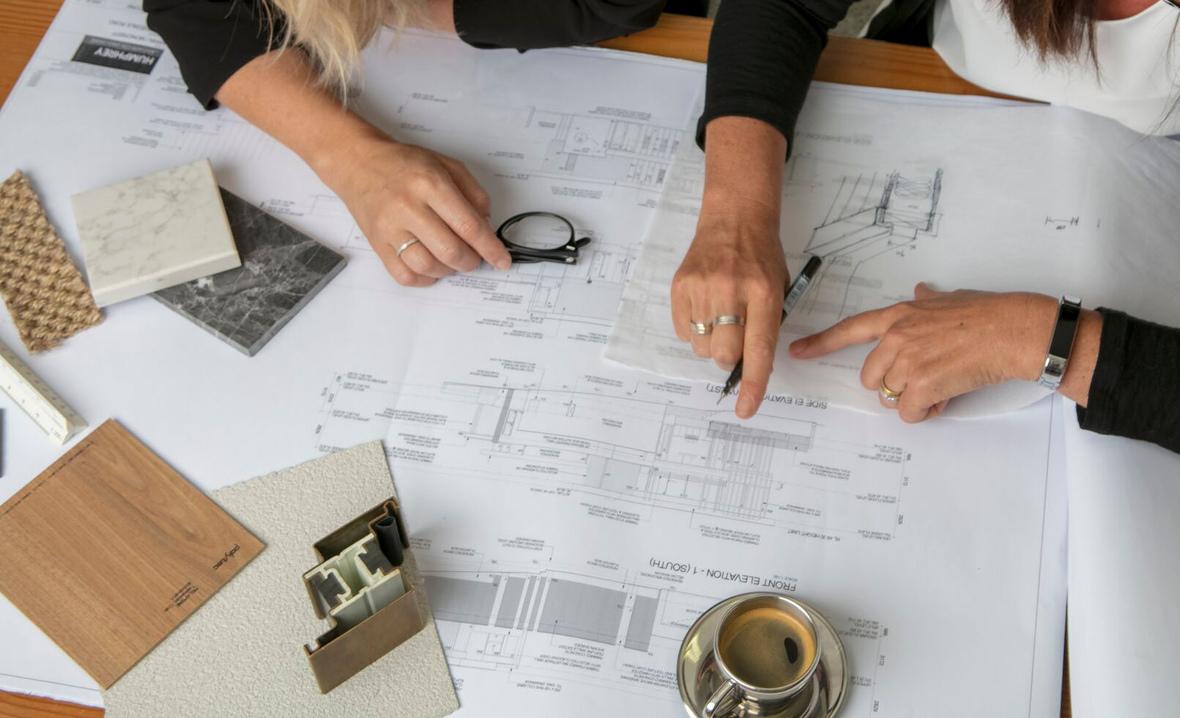
Your home's floor plan is likely the most important architectural document you will encounter during your building process.
It is the groundwork that defines your home, allowing you to visualise the space and proportions, using your imagination to create a guided tour.
But technical floor plans can overwhelm – lines, numbers and foreign symbols can combine to confuse and dampen your vision.
Humphrey Homes Project Manager Tom Ratajczak said one of the main purposes of a floor plan was to provide a clear sense of size.
“Dimensioning rooms or building layouts or block sizes is often done around the periphery of a floor plan,” he said.
“The room sizes are shown in each area and there will be an overall summary of room proportions presented with the drawings, including breakdown square metre sizes for living areas, outdoor areas and the garage.”
Another key aspect detailed in an average floor plan is the locations of doors and their orientations.
“These have a specific symbol depending on which way they open,” Mr Ratajczak said.
“Floor plans also reference the north point; this is to provide a reference point and to show the home is maximising solar orientation and ventilation principles.
“In the case of blocks that offer a view, it ensures the design considers that.”
A common feature on floor plans is the furniture. From beds to couches, these are important aspects of a floor plan, according to Mr Ratajczak.
“This is done because it is important to understand the room proportions and functionality,” he said.
“Homes need to be liveable and functional, and the floor plans help demonstrate that.
“Simply drawing a table and chairs within a dining room, for example, will determine whether you have enough room to pull the chairs out and be able to sit comfortably.
“Because of this, it is imperative the furniture and appliances are drawn to scale, just as with all the rooms, so the reader has total transparency and understanding.”
Want to know more? Check out more on our homes, see what others are saying on our testimonials page or join the conversation on Facebook, Instagram or say hello today.
This story first appeared in The West Australian's New Homes liftout on September 21, 2019.
