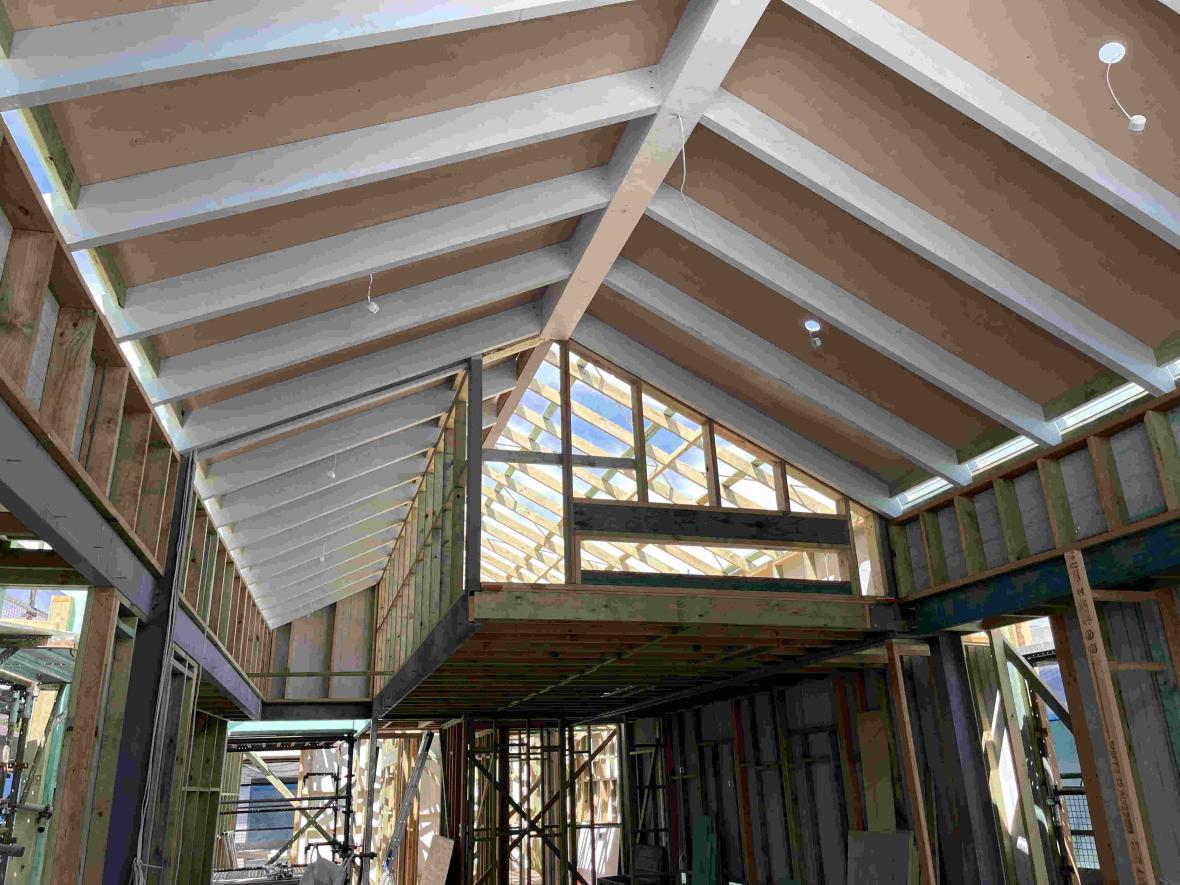
With attributes such as flexibility and unrivalled design options, timber has become a popular building material choice.
Attending expos in Switzerland, Austria and Germany, Humphrey Homes Owner and Director Dean Humphrey said his eyes were opened to what could be achieved with timber and the advances in technology to make the wood an ideal building material.
“Modern building materials, along with computerised numerical control machines mean the possibilities for creating amazing structures with timber are virtually unlimited,” he said.
“It’s a segment of the construction industry which has advanced very rapidly in the last two decades, especially in Europe and North America.
“Most advanced countries around the world are building with timber to an incredibly high level.
“Man-made timber products, including cross-laminated timber, are allowing for buildings to be designed in ways few other materials can match.”
Mr Humphrey said he had noted a shift in Western Australia towards timber framing, highlighting its popularity in the US.
“Timber framing is more flexible and allows movement without cracking, so timber is used in areas of the US where there is greater chance of ground movement,” he said.
“The US also grows lots of plantation timber and has a very strong emphasis on carpentry.
“The shift in WA towards timber is well underway, depending on the type of home being built.
“There is no preferred building material – the architecture comes first, then our design generally determines the structure.
“Certain home designs are simply better suited to brickwork. We currently have some homes under construction which are brick and some that are almost all timber framed – it just depends on the design we’ve created.”
Mr Humphrey said utilising timber frames on narrow lots created thinner walls for greater floor space inside the home.
“Instead of having double-brick walls with a cavity – typically 230mm wide – a timber stud wall may be around 100-150mm wide, including weatherboard,” he said.
“This can add many extra square metres of internal space to a home.”
While a timber-framed home is a great solution for narrow blocks, extra care is taken in high bushfire risk areas.
“The internal space saving is a benefit where total land area is smaller however, depending on the Bushfire Attack Level rating, cladding needs to be carefully considered,” Mr Humphrey said.
“Certain types of combustible materials, including certain timbers, may not be suitable.”
Mr Humphrey said the bracing of timber-framed homes was critical, with Humphrey Homes ensuring steel posts were included for extra rigidity.
“The higher a wall, the more thought is required to ensure strength,” he said.
“We always have meetings with our engineer to find the best ways of providing strength and rigidity."
“Structural timber is rarely ever dead straight, so for most walls, especially long and high walls, carpenters need experience with a laser level and an electric planer to ensure straightness prior to wall claddings being installed.”
Want to know more? Learn more about this timber framed home, the benefits of having a combined architect/builder, see what others are saying on our testimonials page or contact us today.
This article originally appeared in The West Australian's New Homes liftout on July 9, 2022.
