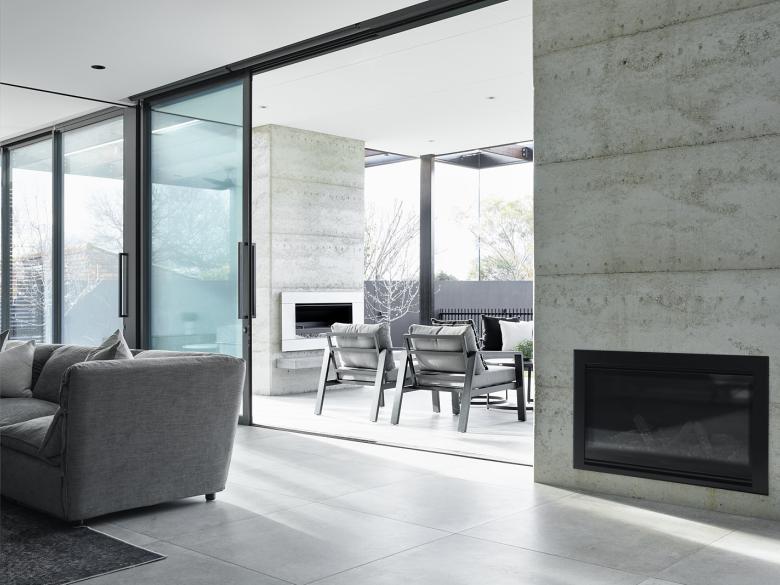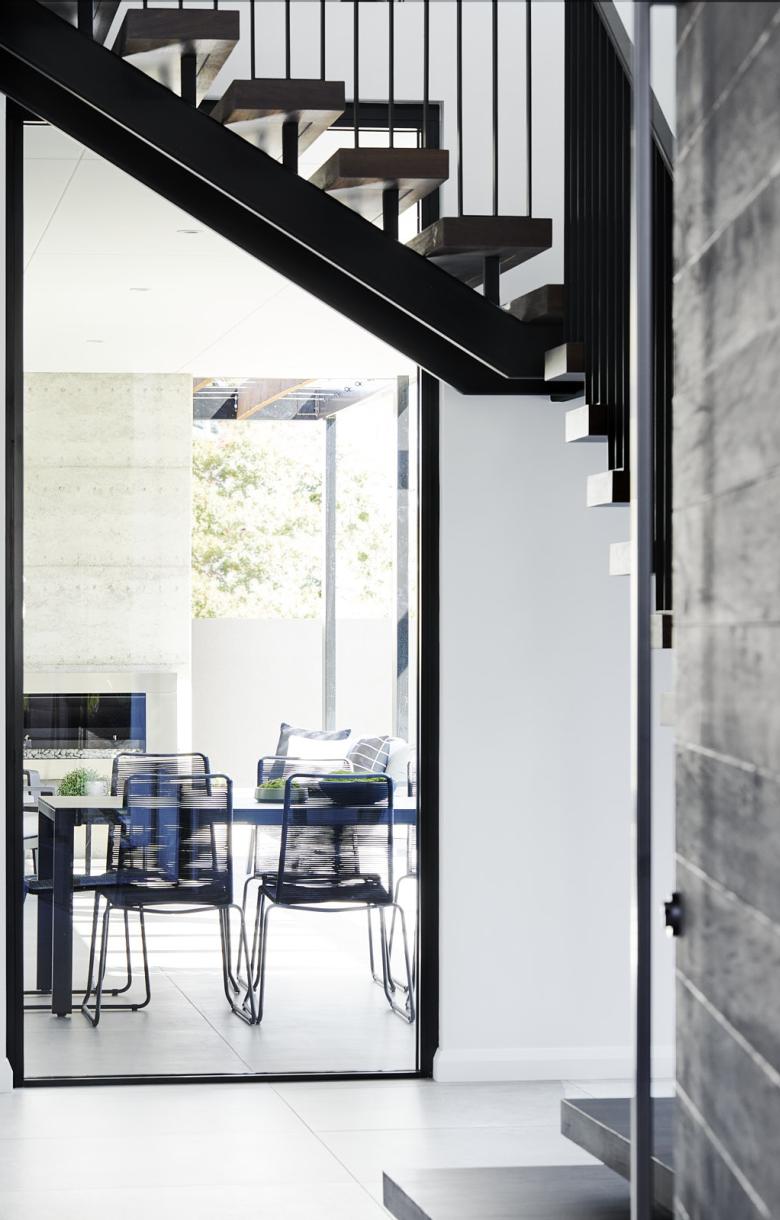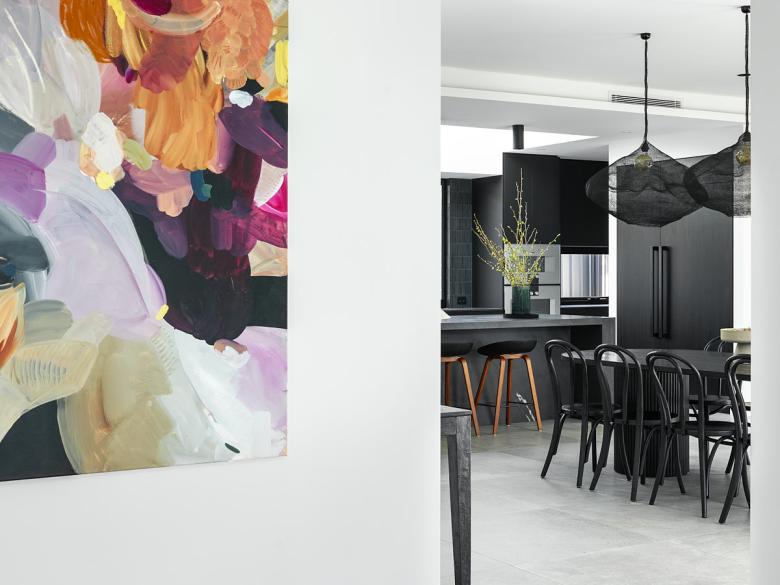ARCHITECTURE AND BUILDING BY HUMPHREY HOMES
HOME SIZE: 620 SQM
BLOCK SIZE: 1,190 SQM
BUILD TIME: 21 MONTHS
This expansive and expressive family home offers commanding ocean views to the west and a modern design that maximises the north-facing orientation of its corner block.
Encompassing 5 bedrooms, 3 bathrooms, 3 internal living areas, an activity zone, study, wrap around alfresco and feature arbour overlooking a pool, this home has 620sqm of living space over two levels on a large 1,190sqm site.
The home is designed as two interconnecting pavilions, joined by a central circulation gallery. Large rammed concrete walls anchor the entrance and offer intrigue, with glimpses of what is to come through glass window panels.
The pavilions are cocooned inside protective layers which safeguard the residence from the beachside elements and offer an added privacy buffer from the street. Perforated mesh screens strategically sit around the exterior of the home, above a timber and steel arbour. This will support a deciduous vine, which will create further screening to filter the summer sun.
Once inside, the generosity of the home becomes apparent with the entire ground floor area enveloping north-facing outdoor living and entertaining. This is space for family and friends to gather and play, and equally relax, with quiet areas to retreat into yet still feel connected with others.
Tall 2.9m high ceilings emphasise the light-filled residence. The interior palette is warm and textural with timber, steel and rammed concrete influences.
The home features double-glazing throughout. Like all the homes we build, it has undergone a blower door test to assess air leakage, ensuring it is as energy efficient as possible.



































