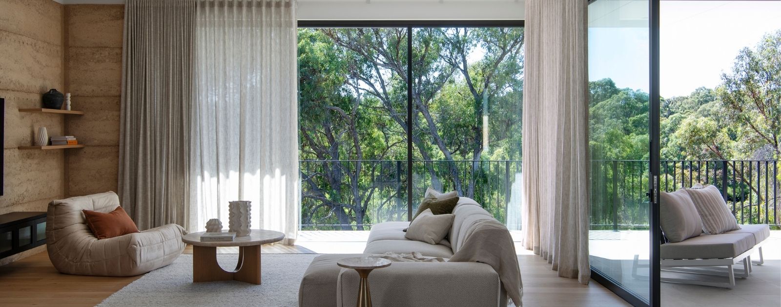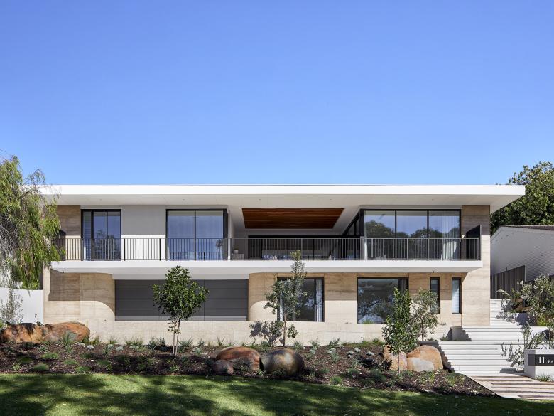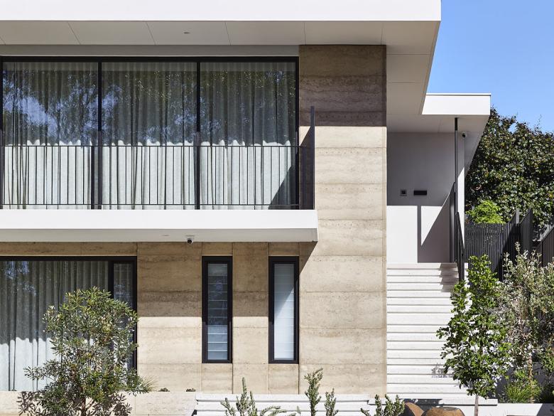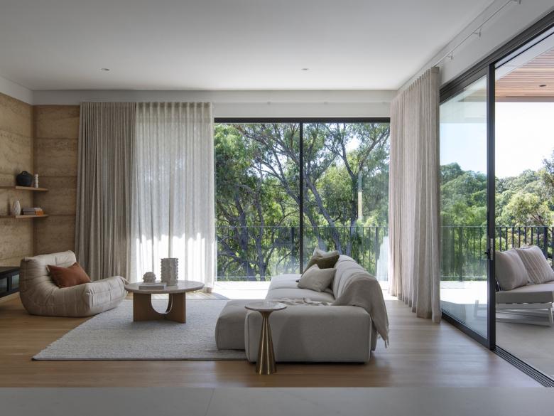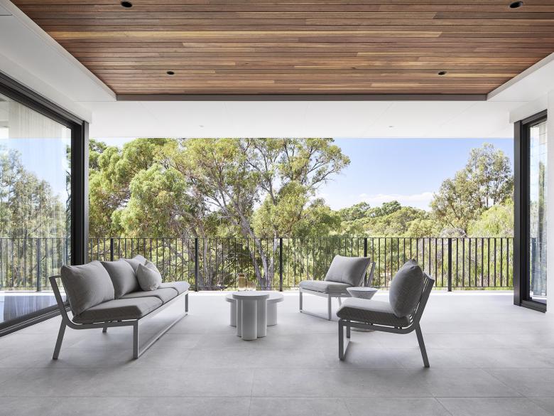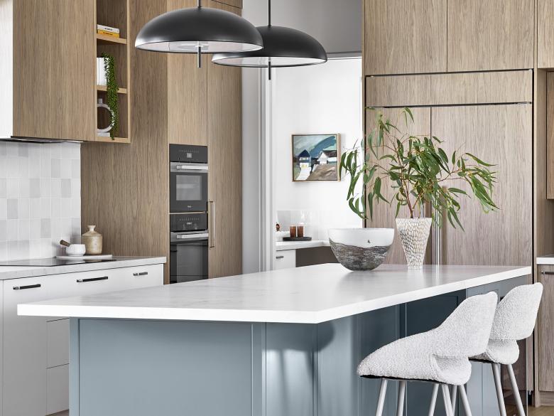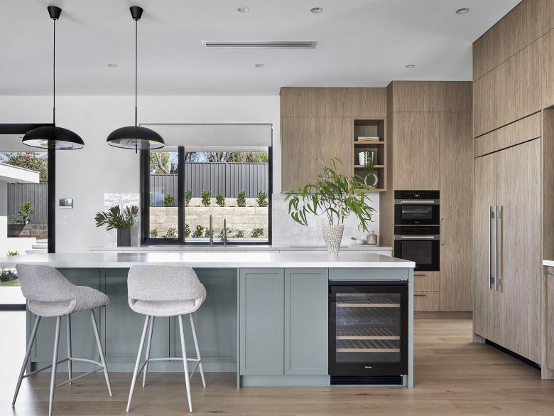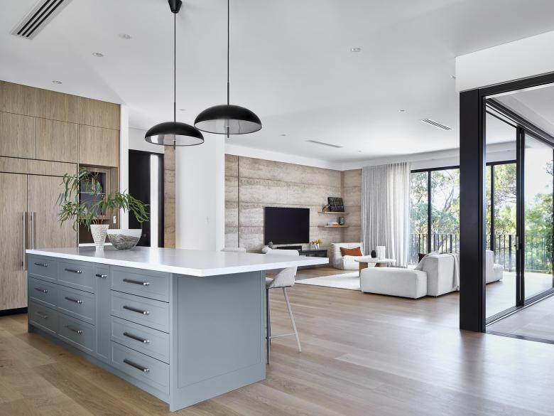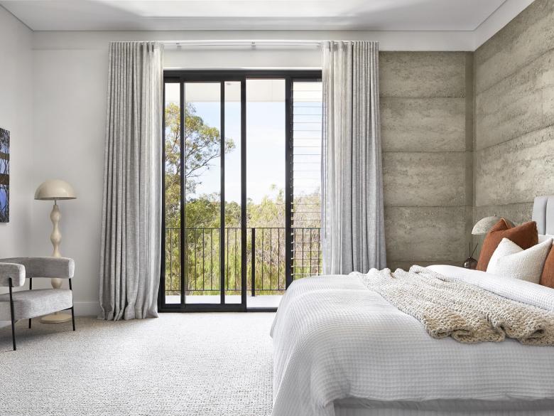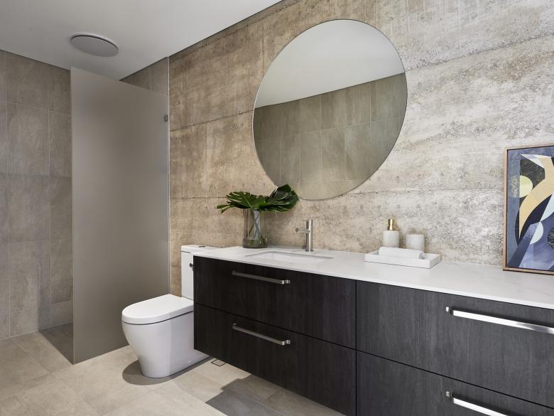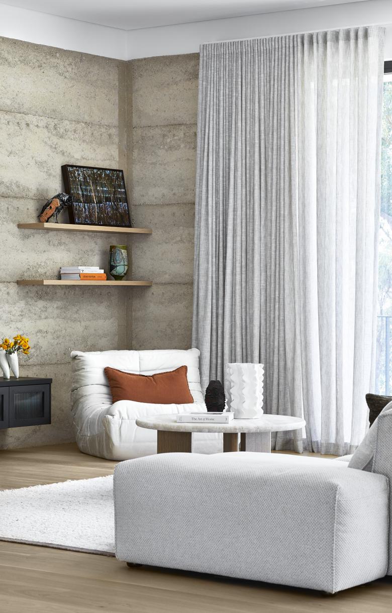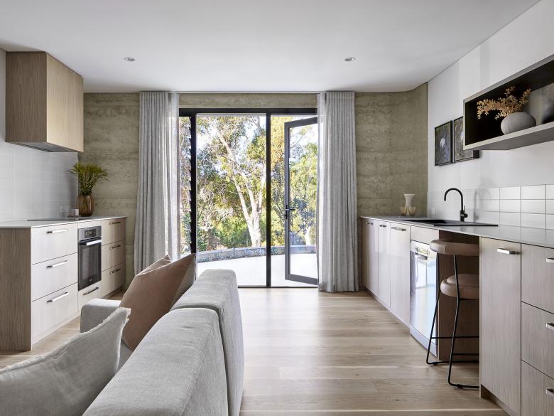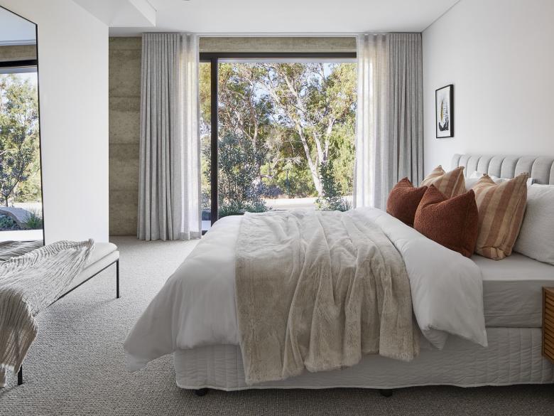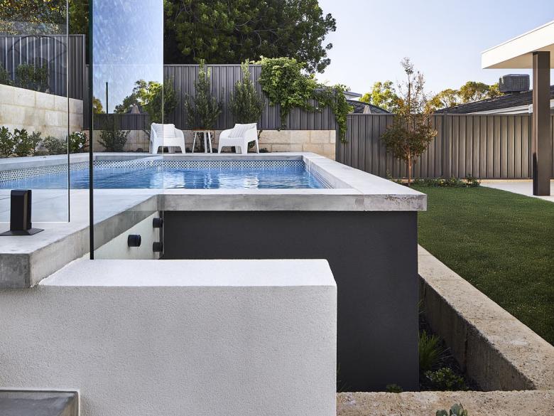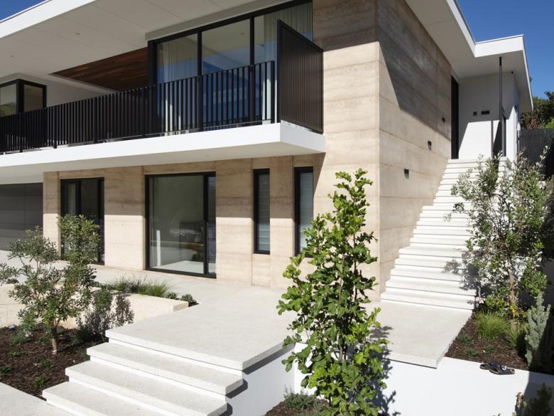Architecture and Building by Humphrey Homes
Home size: 558 SQM
Block size: 948 SQM
Build time: 20 Months
Every home we design is one-of-a-kind, and this City Beach residence is no exception. We've drawn inspiration from the owners’ rural background to create a richly textured home that feels deeply connected to its surroundings. The site features a dramatic seven-meter slope, and the owners’ brief was clear: they wanted to live on a single level while maximizing the sweeping treetop views over Wembley Golf Course.
The home projects a quiet strength and is grounded in the landscape, anchored by rammed earth walls. The sloping site allowed us to design a self-contained apartment on the basement level, while the glazed upper floor appears to float above connecting the main living areas to expansive canopy views. The home boasts three bedrooms and three bathrooms across two levels.
Designed for year-round entertaining, this warm, inviting home balances open, extroverted spaces with quiet, private retreats. The front of the home features a spacious balcony and entertainment area that looks out over the treetops, while the rear offers a more intimate, sheltered space with a second undercover entertaining area and an elevated swimming pool. Linking these two spaces is the dining area, which opens to both the east and west, creating uninterrupted sightlines from the pool to the canopy beyond.
Our thoughtful architecture ensures that every room offers a view—either over the golf course, or the pool and garden. Inside, the interior design further enhances this connection to the landscape, with warm timber finishes and a calming, nature-inspired colour palette. The result is a home that feels like a luxe treehouse—a soothing retreat immersed in greenery.

