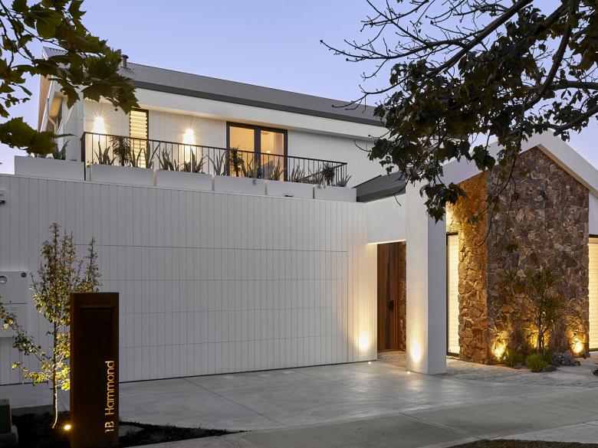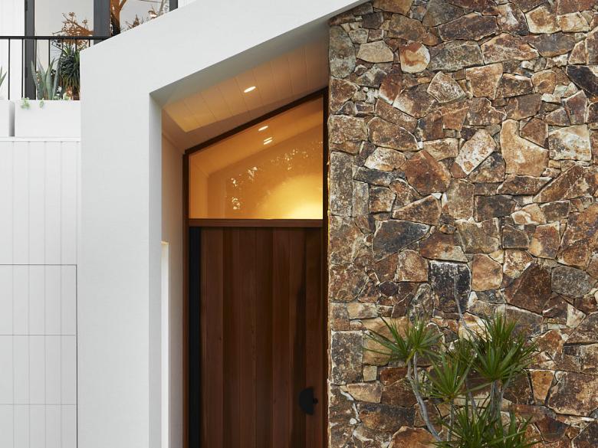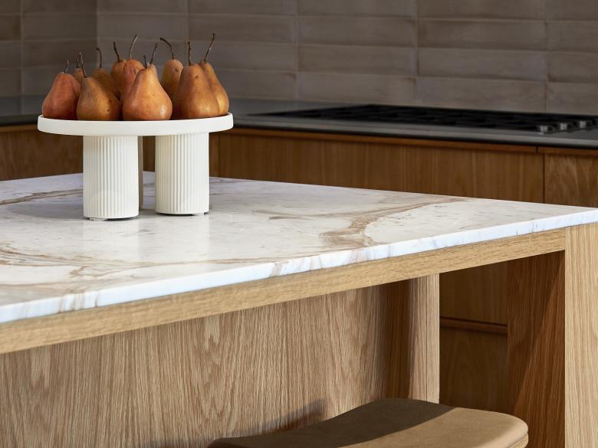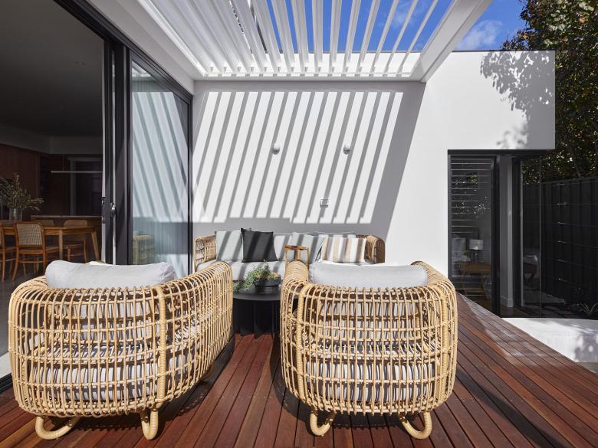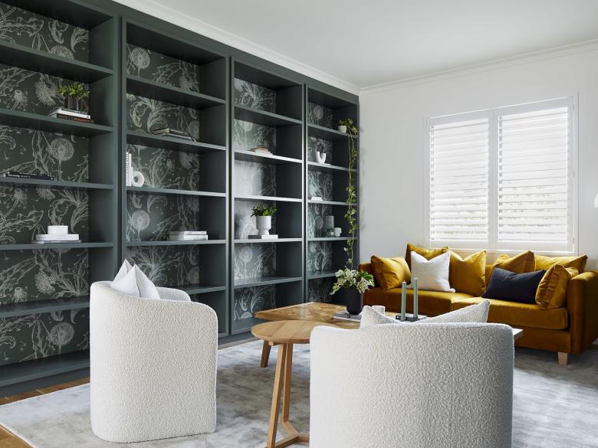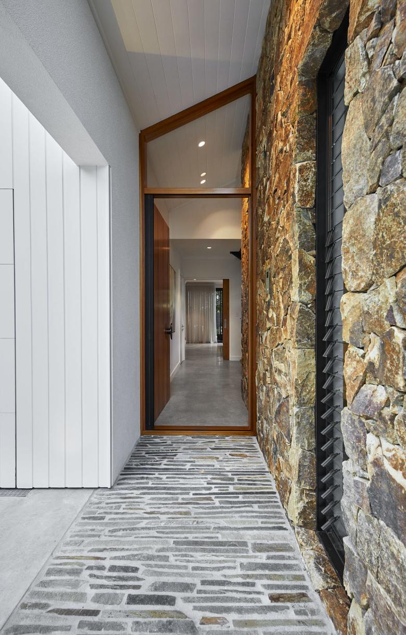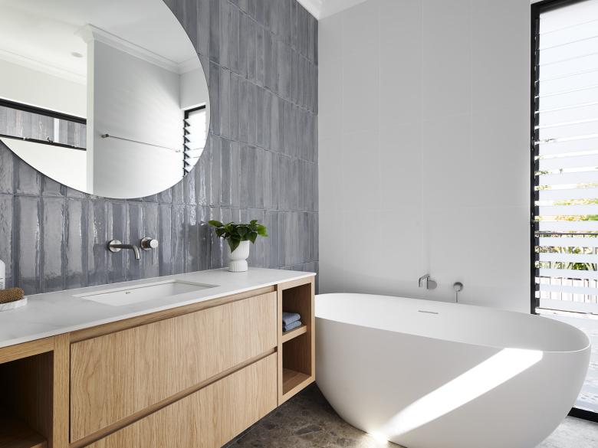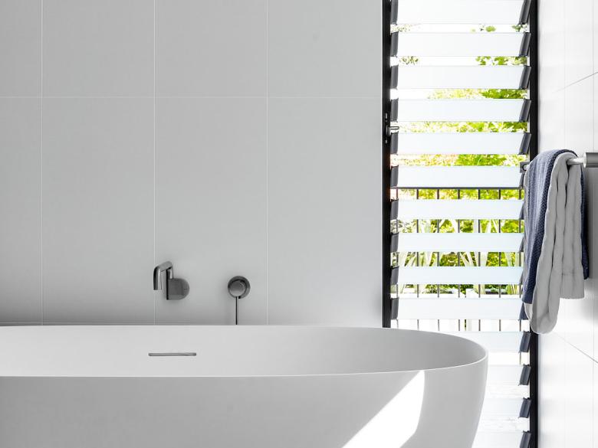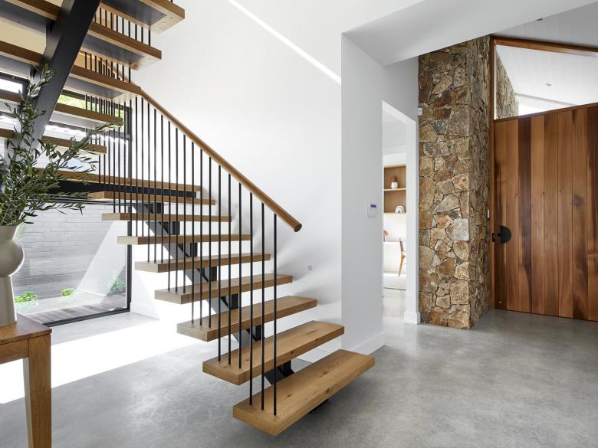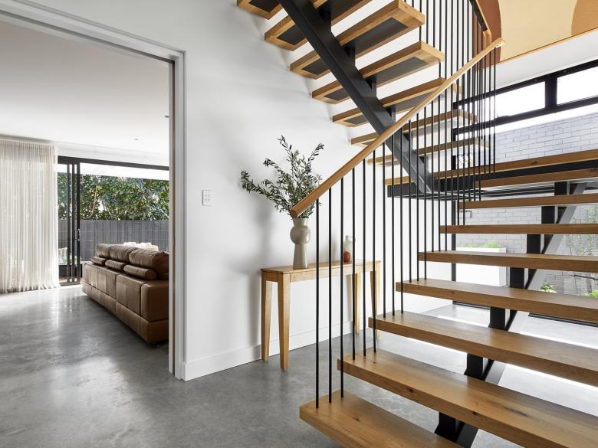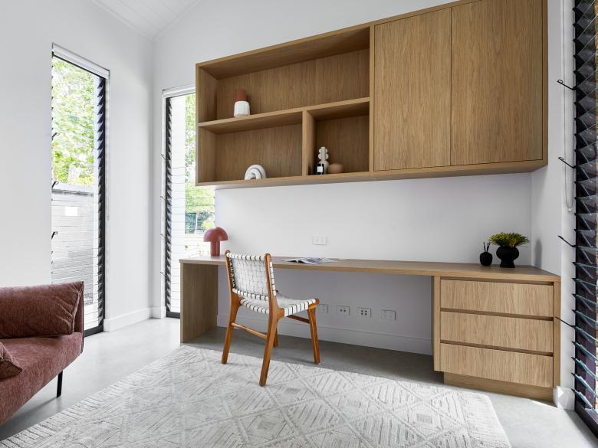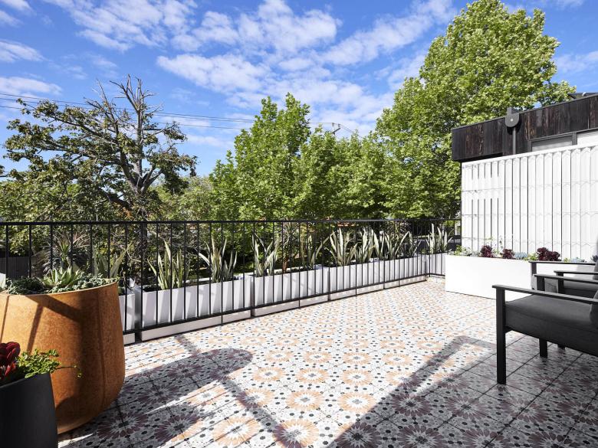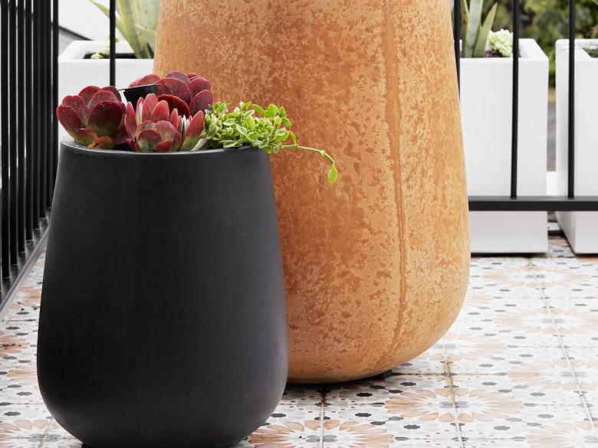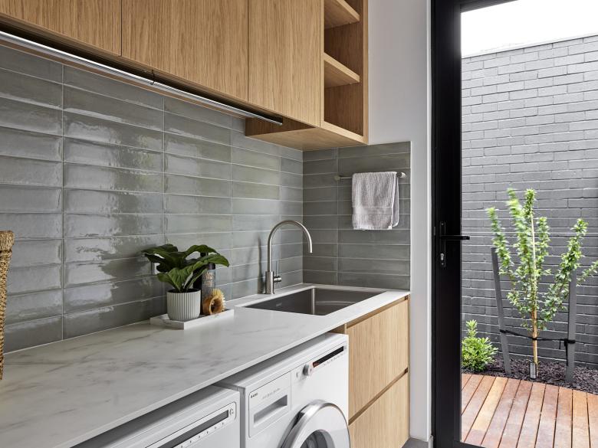ARCHITECTURE AND BUILDING BY HUMPHREY HOMES
HOME SIZE: 337 SQM
BLOCK SIZE: 340 SQM
BUILD TIME: 18 MONTHS
Urban meets rural in this contemporary Claremont cottage. This 3 bedroom, 2.5 bathroom downsizer reflects the owners' connection to the Murchison region in a sophisticated home that evokes the colours and textures of our state’s landscape. The scale and proportion of the home match the heritage vernacular surrounding the site.
Entertaining was a key consideration and driver in the design. The kitchen and scullery frame the public zone, connecting to the dining and living area which flows to an alfresco on the lower floor.
Relaxation can be found in the master suite, which is nestled at the rear of the home and overlooks a private garden enveloping the alfresco.
Quiet contemplation and enjoyment can be found on the roof terrace that absorbs the full morning sun and provides access to a library/sitting room and ancillary accommodation for when guests or family stay.
The interior palette speaks to the architecture and is representative of the Murchison with warm tones and textural elements. The most striking is the stone cladding which frames the exterior of the home and is juxtaposed against white timber batons and glass louvres, setting the tone for what awaits inside.
Designed and built by Humphrey Homes, this is a modern cottage on a compact block geared for entertaining and how the owners like to live.



