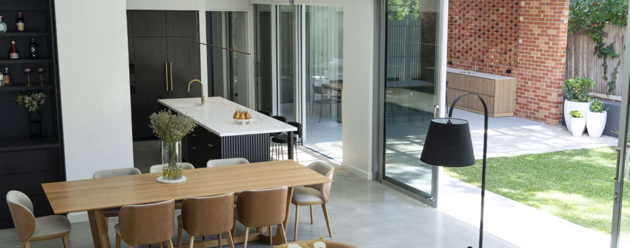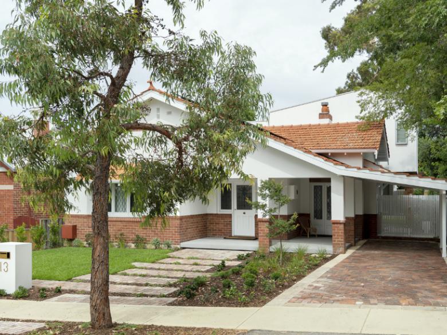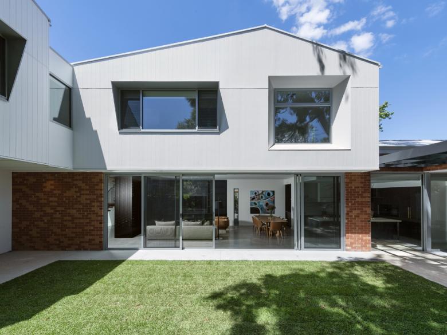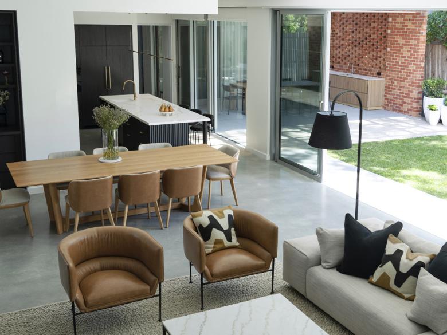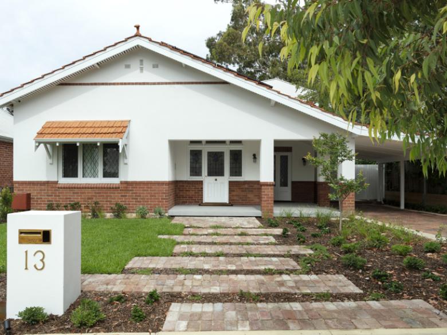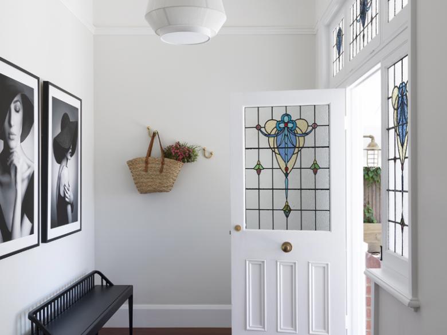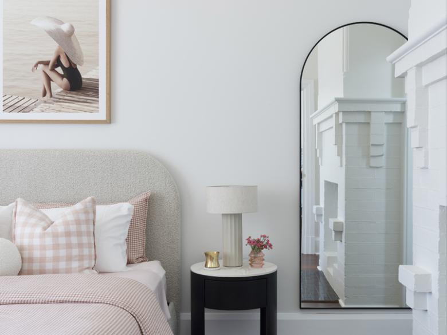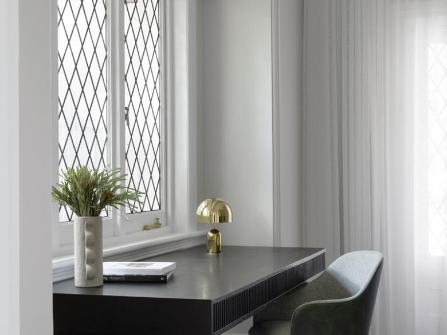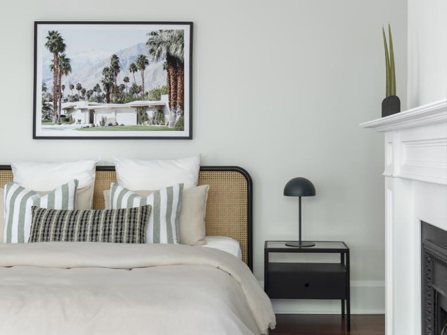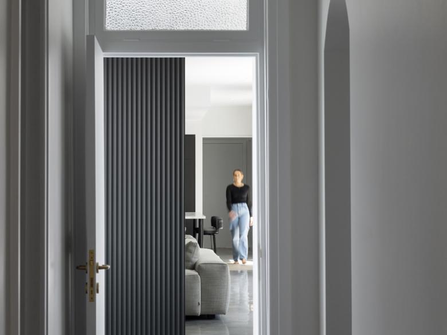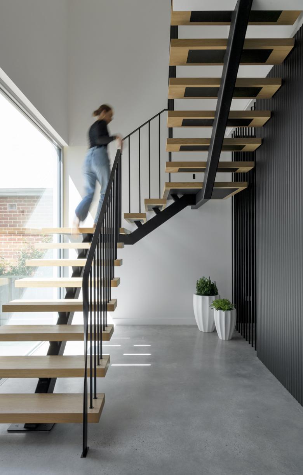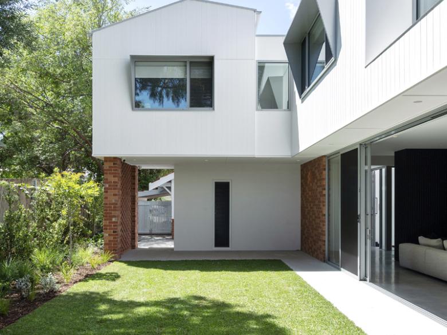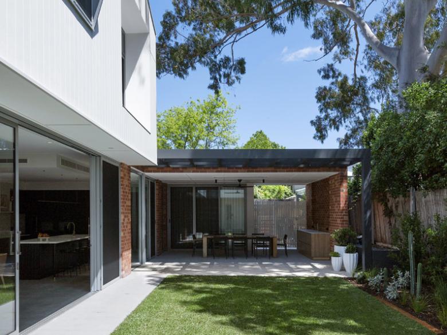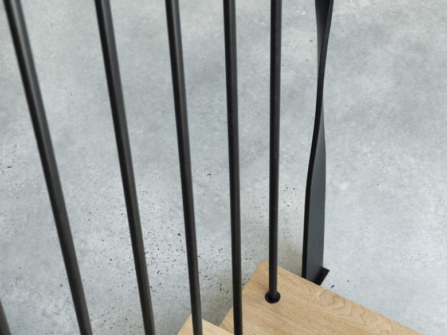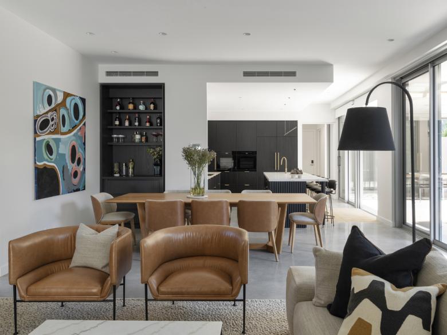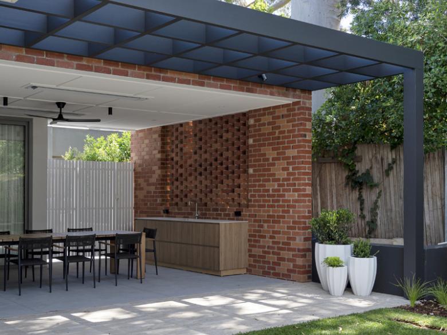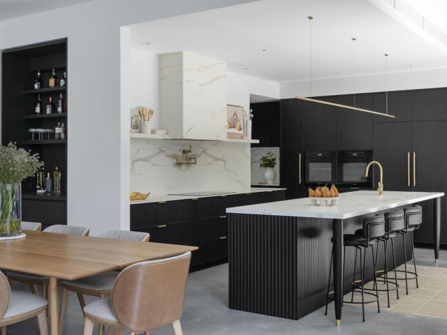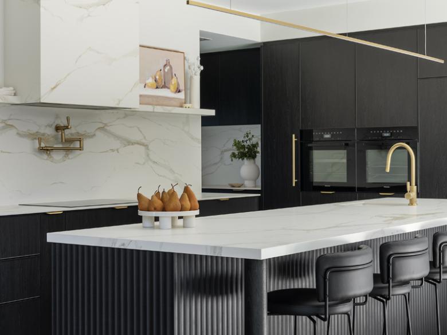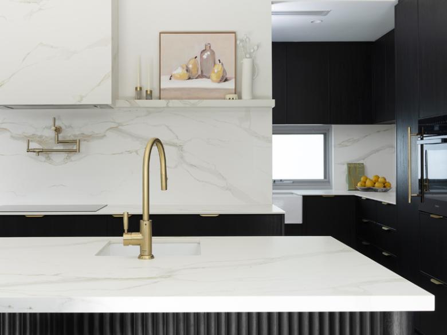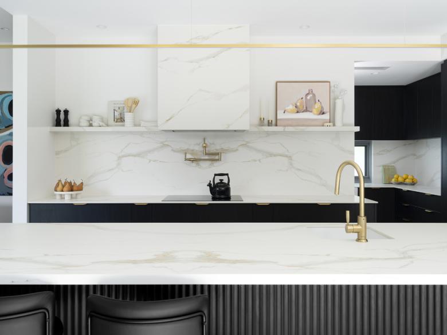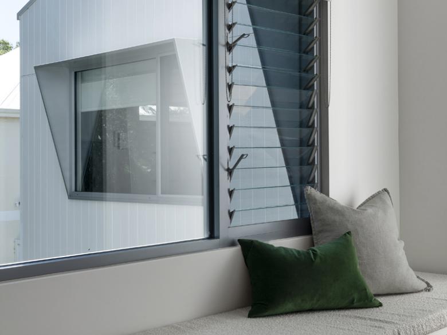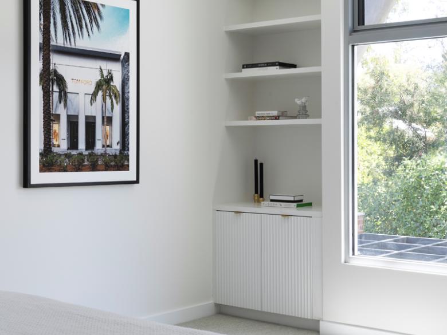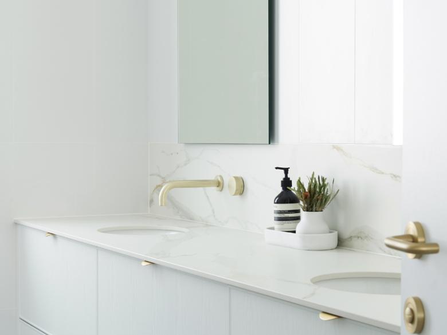Claremont Residence
To have our architect and builder working in the same business is such a unique combination, it gave us the confidence our home would be architecturally beautiful while also pragmatic and achievable. Working with everyone at Humphrey Homes has been an absolute pleasure. We have been completely blown away by the care and incredible efforts they go to get everything perfect, our concrete slab is a work of art! We can’t wait to see how it all comes together; we know it’s going to be perfection!
Melanie Hamilton, Claremont
Awards
- Winner 2024 HIA Perth Housing Awards Renovation/Addition of the Year
- Winner 2024 HIA Perth Housing Awards Renovation/Addition over $1 million
- Winner 2024 HIA WA Kitchen and Bathroom Awards Kitchen Design of the Year
- Finalist 2024 HIA Perth Home of the Year
- Overall Winner, Town of Claremont Civic Design Awards 2024
- Winner Additions to Heritage Places, Town of Claremont Civic Design Awards 2024

