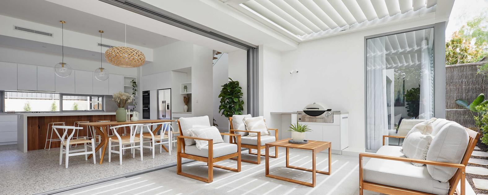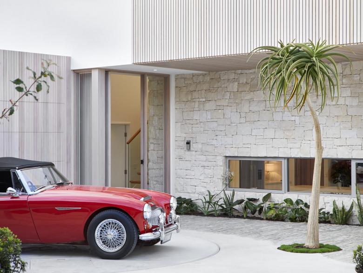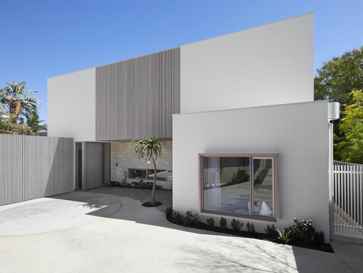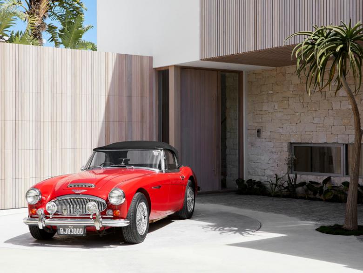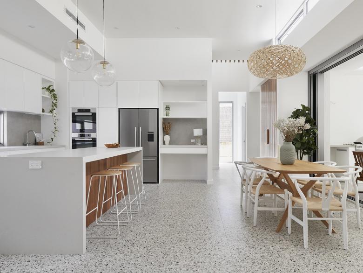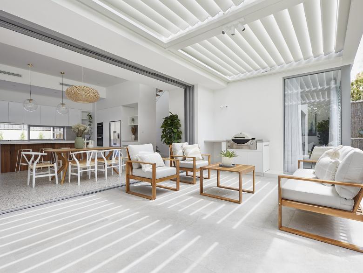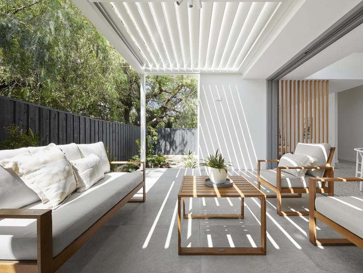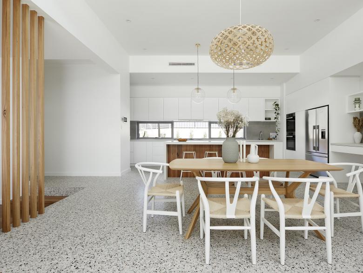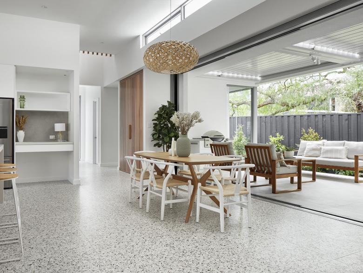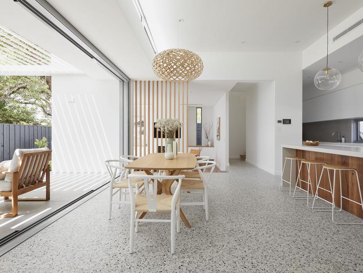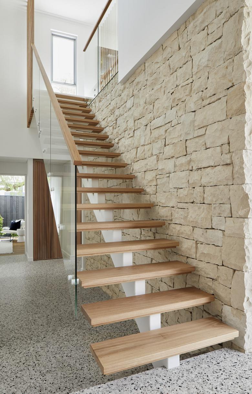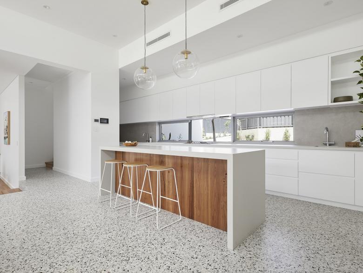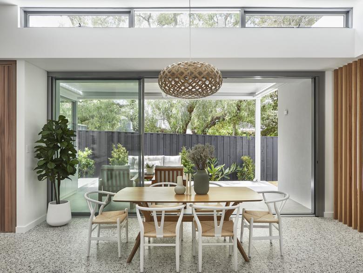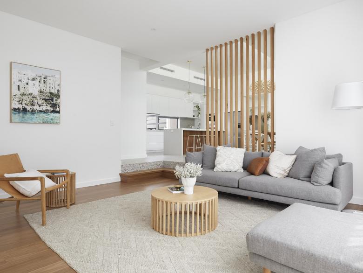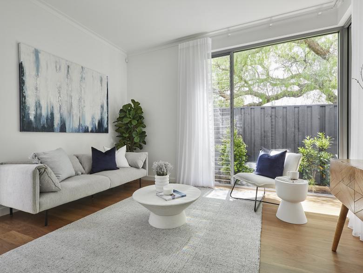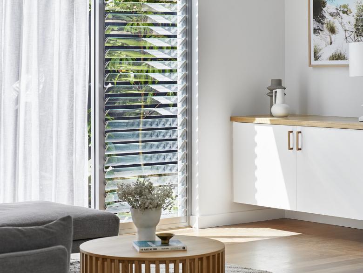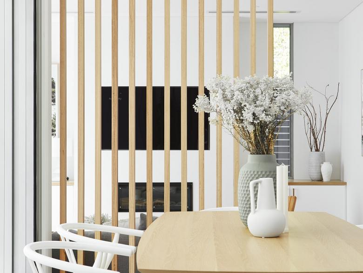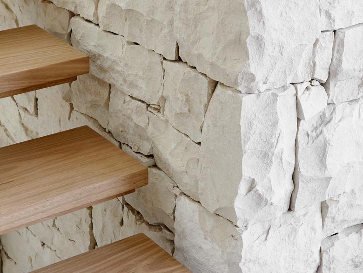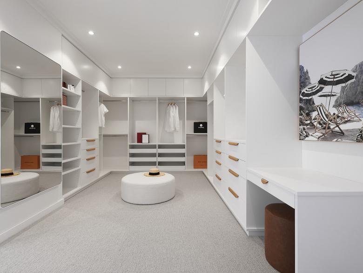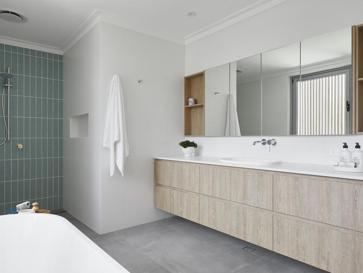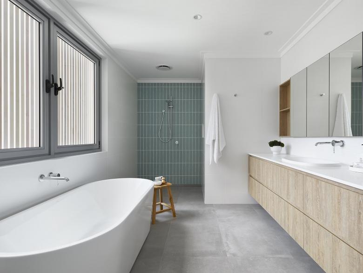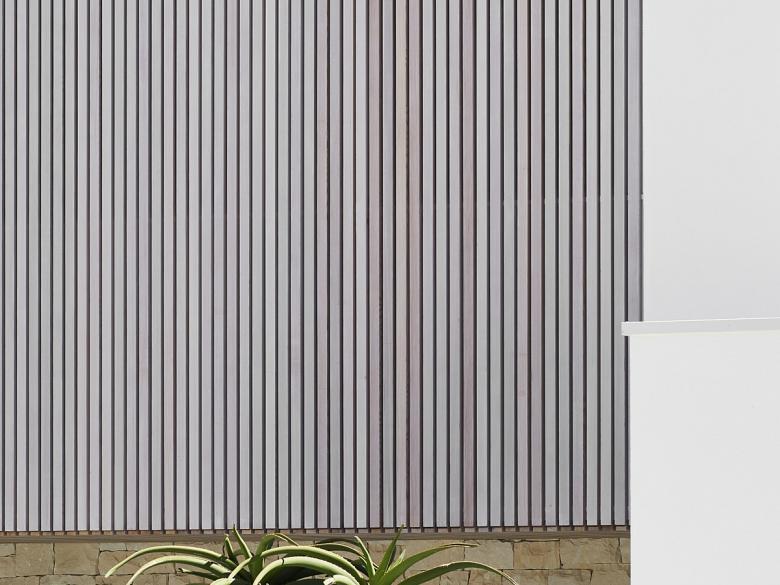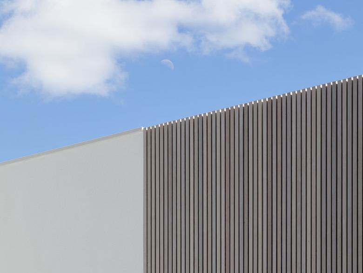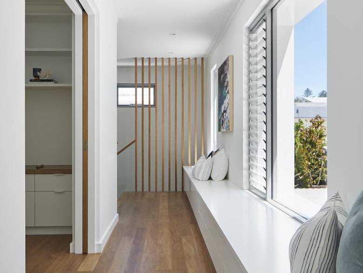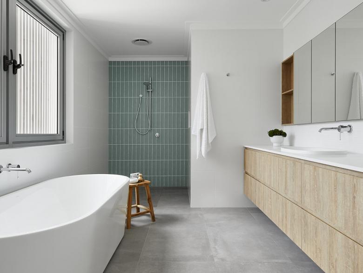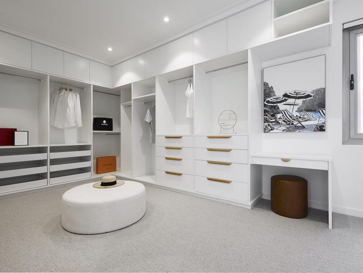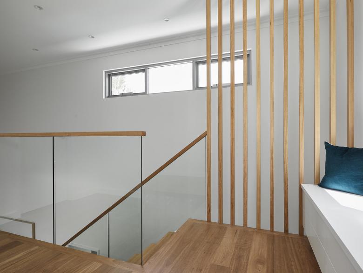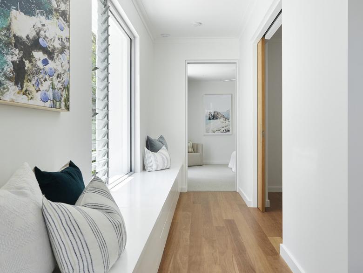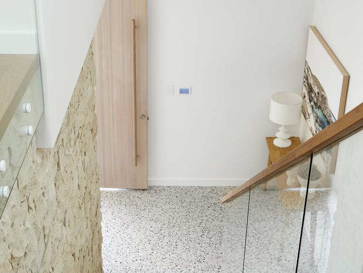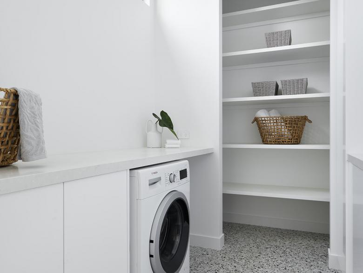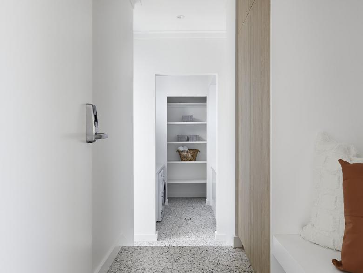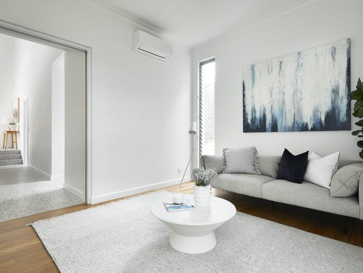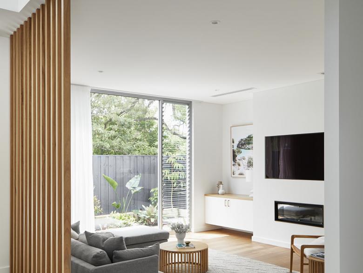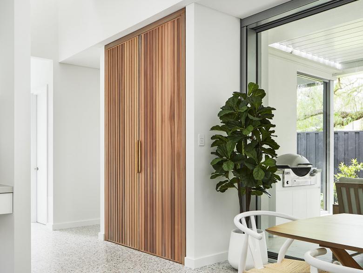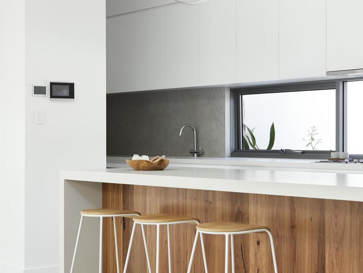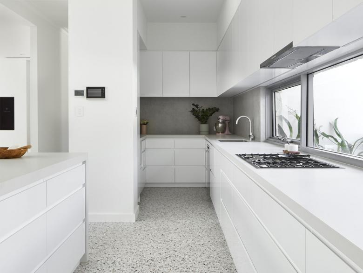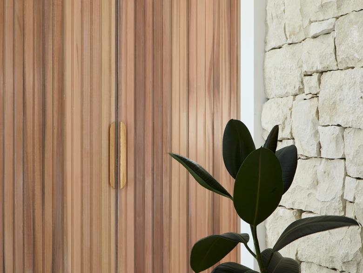Architecture and building by Humphrey Homes
Block size: 400sqm
Duration of Building Contract: 15 months
Actual Build Time: 14 months
An urban beach house with a suite in the sky and car turntable for easy egress is the latest project to appear in Cottesloe under the careful eye of local architect and builder Humphrey Homes.
The private 3 x 2 residence is within walking distance of Cottesloe’s shoreline and its architecture and interior design purposely bring the beach indoors.
Designed by Humphrey Homes, the residence evokes a sense of relaxed freedom.
“This home is a private oasis, a coastal retreat that speaks to both its location and how its owner likes to live,” in-house architect Helen Marchesani said.
A floating box sits suspended in the sky, wrapped in white timber batons to allow light and ventilation to penetrate while providing ocean glimpses and maintaining privacy.
Downstairs, a light rubble stone wall addresses the elevation and extends inside the entry to become the focal point as you traverse the stairwell to the upper floor.
Visually and materially, this home feels like the beach with light driftwood timber, calm aesthetics and a terrazzo floor with fossils and light flecks throughout, all sitting under high 3.5m ceilings.
“We have introduced a water element too with a pond at the rear deck providing a calming tranquillity," Helen said.
The north-facing home enjoys full appreciation of an alfresco lifestyle with concealed stacker doors opening to welcome the entire width of the lower floor into an outdoor zone. Here, a remote controlled solar pergola provides shade in the warmer months and warm dappled light in the winter months, and protection from the rain.
The lower floor is geared for public use with entertaining at its core. The large kitchen and scullery connect to the dining and living zones, and a multi-purpose room could be a library or home theatre or third bedroom. A concealed cellar adds an air of mystery at the base of the stairs.
Ancillary accommodation is well catered for with a private guest suite enjoying its own bathroom and window box and added seclusion being tucked away from the main living zones.
The upper floor marries privacy and indulgence with a master bedroom, dressing room, ensuite and study, all with tree top views and ventilation through white timber privacy batons.
Owner/Director Dean Humphrey said every Humphrey Homes design is bespoke and addresses the way the owner likes to live.
“The owner of this home finds her escape in the ocean and so the design brief purposely addresses those elements,” Dean said.
“This is a relaxed, modern home that looks and feels like the beach. The entry even has beach access with an outdoor shower and drop zone for wetsuits, and for the ultimate in ease and relaxation, a car turntable for extra vehicular access.”
And a message from the owner...
"I considered lots of different options for designing and building my home, including independent architects, but was attracted to the idea of having an architect and builder in the same company working together from the start of the project and Humphrey Homes seemed the obvious choice. The result speaks for itself!"
Brigid Corrigan, Owner

