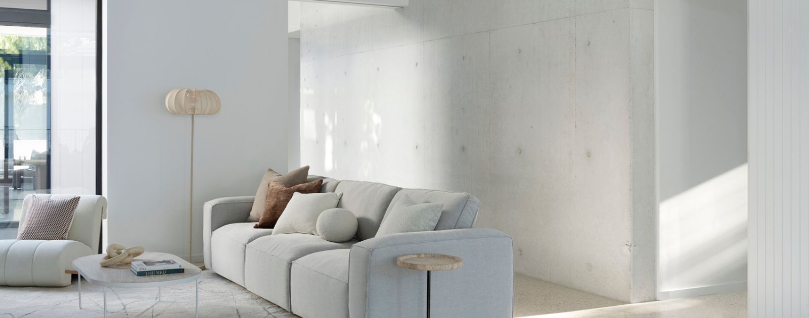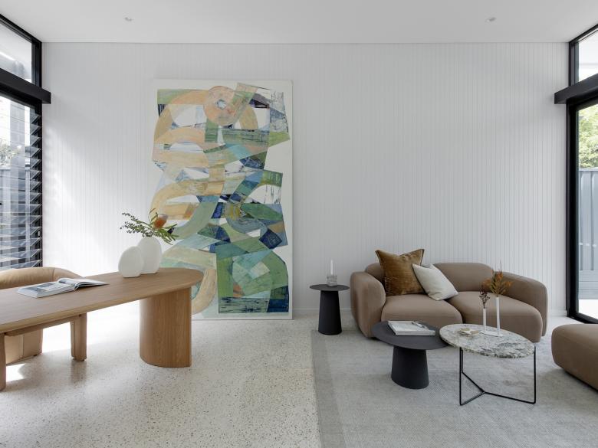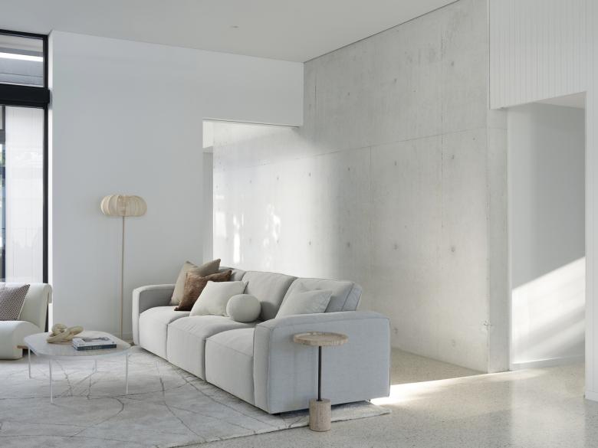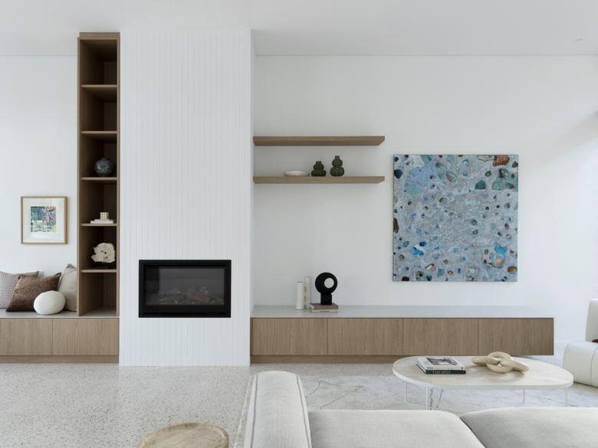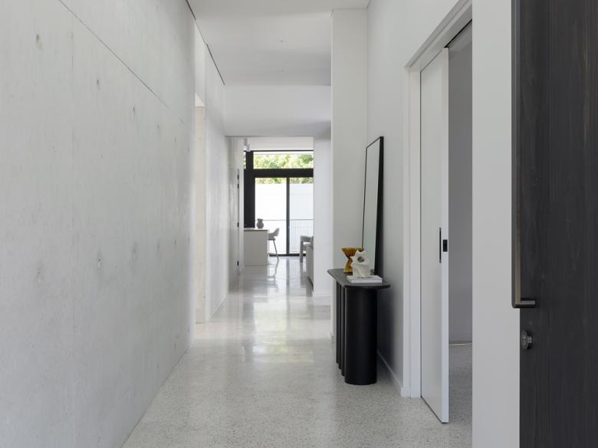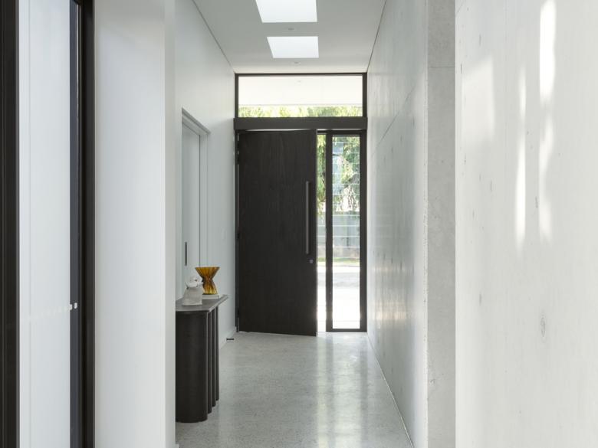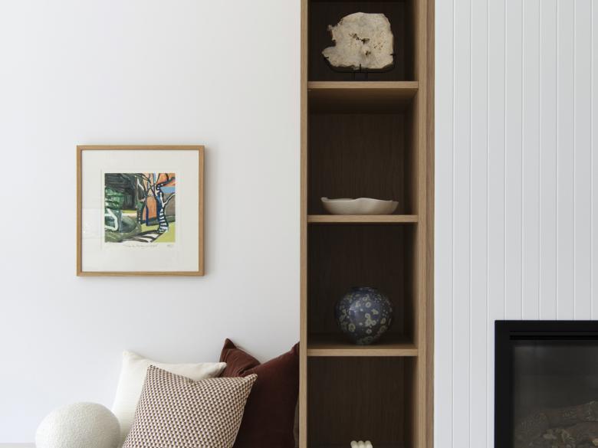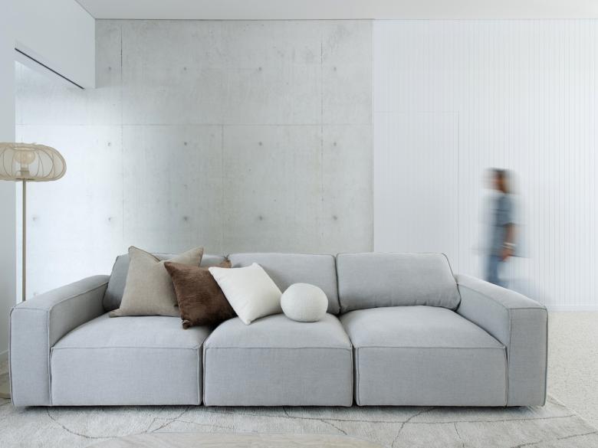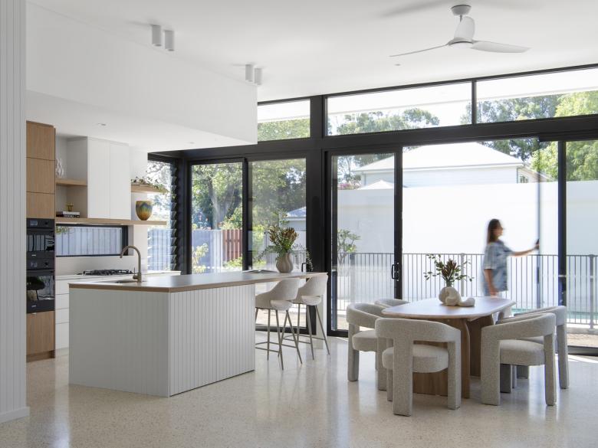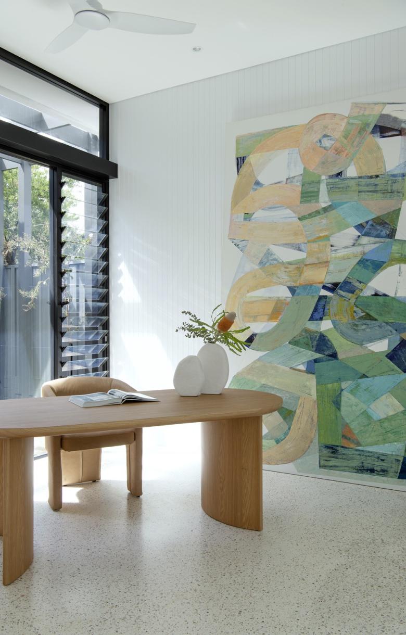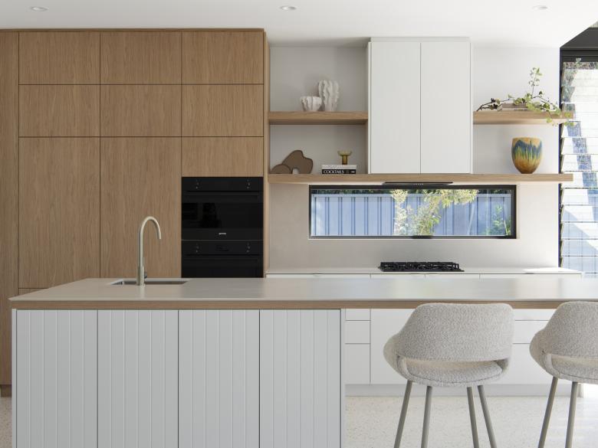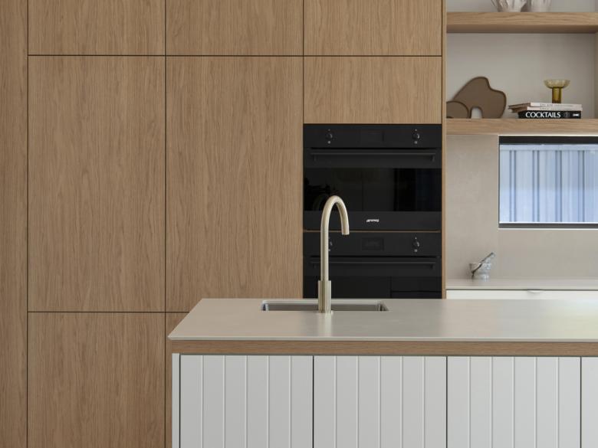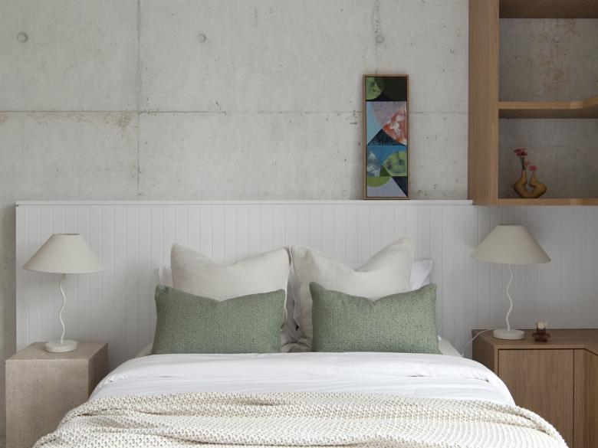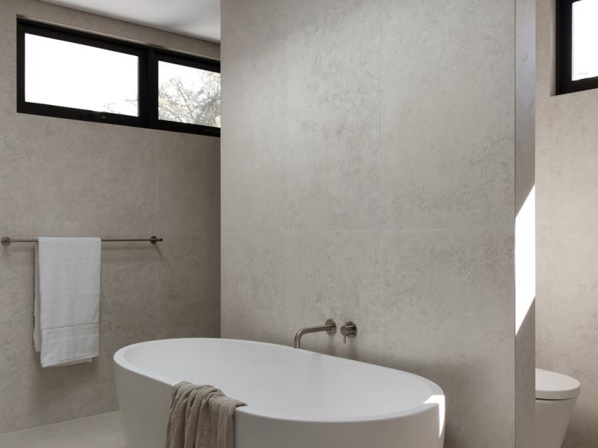Interiors and Building by Humphrey Homes
Home size: 301 SQM
Block size: 702 SQM
Build time: 13 months
This home had a very different start to our other projects as it wasn’t initially designed or started by Humphrey Homes. Early on in the construction phase, the original builder went bust and the site sat fallow for over 18 months.
To help the owners out of an extremely stressful situation, Humphrey Homes agreed to complete the build. We inherited the existing pad and the off-form concrete feature wall; 13 months later, our very relieved clients finally had a completed home.
The end result is a striking single-storey residence that combines clean lines with bold materiality.
The home is designed around a central courtyard which brings northern light into the main living areas. The dramatic entry features soaring ceilings punctuated by feature skylights, which cast geometric shadows along honed concrete floors.
The off-form concrete wall forms the spine of the home, dividing the public areas from the 3 bedrooms and 2 bathrooms. The entrance to the master suite is seamlessly integrated into wood panelling in the living area, enhancing this sense of privacy.
Our in-house interior designer worked with the client on the final selections, introducing oak cabinetry and white timber clad walls to bring warmth to the interiors.
Our thanks to Linton & Kay Galleries for curating the artworks featured in this private residence.

