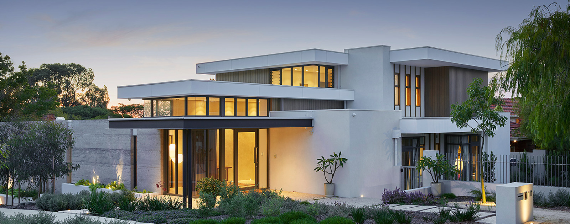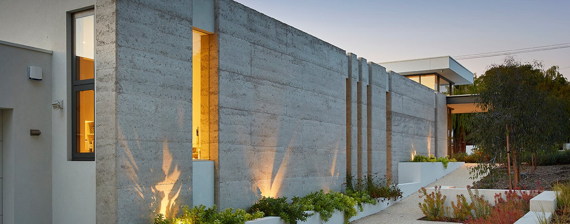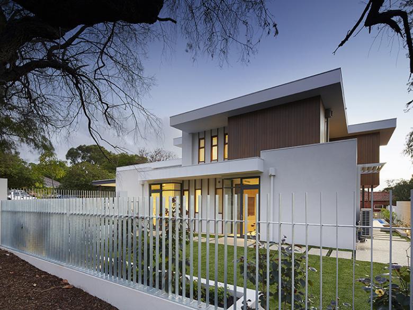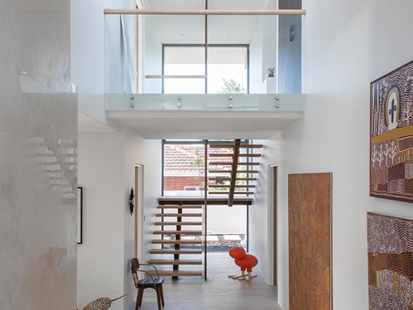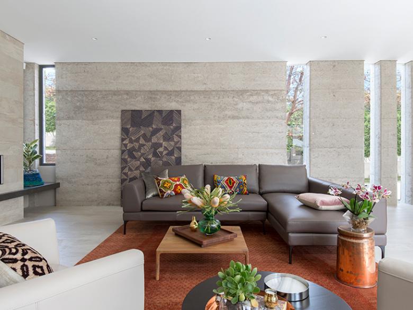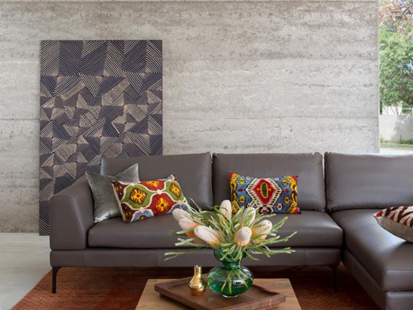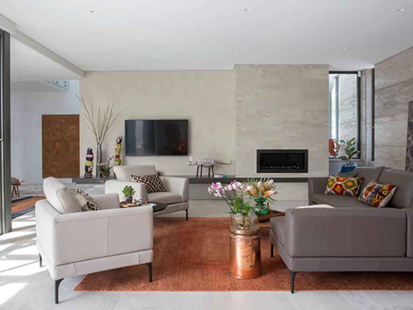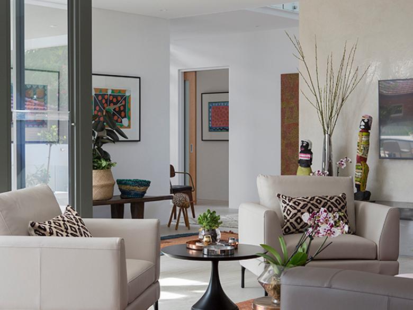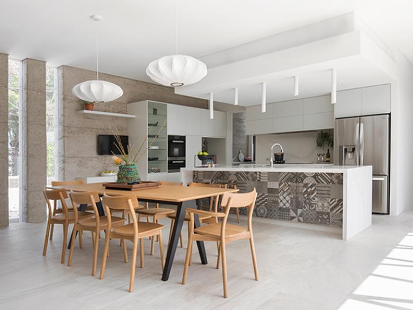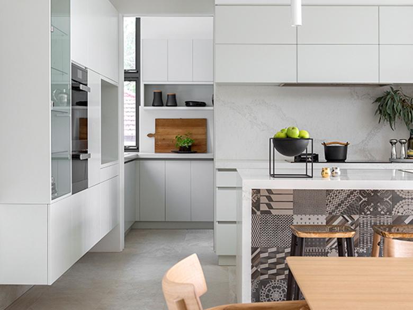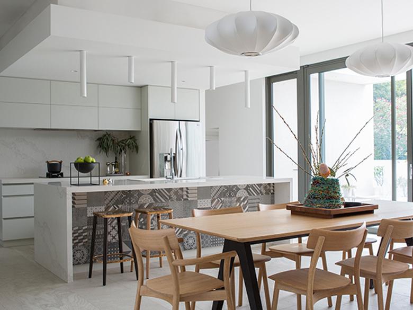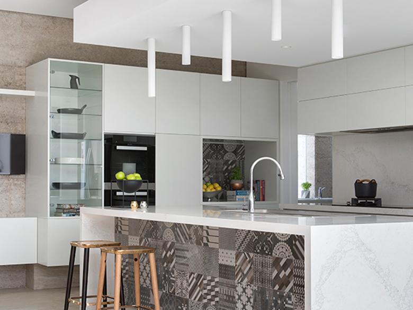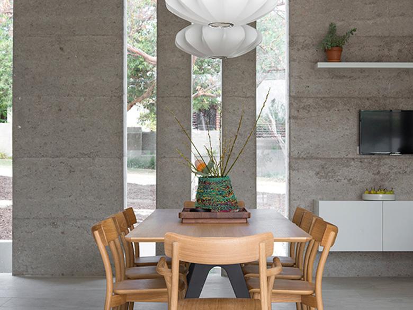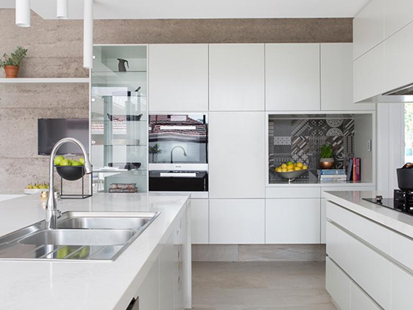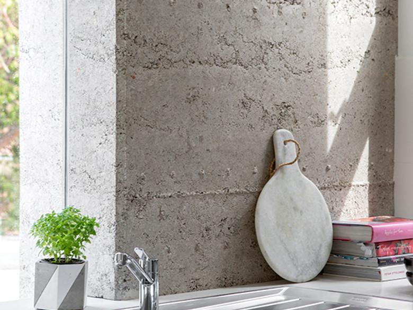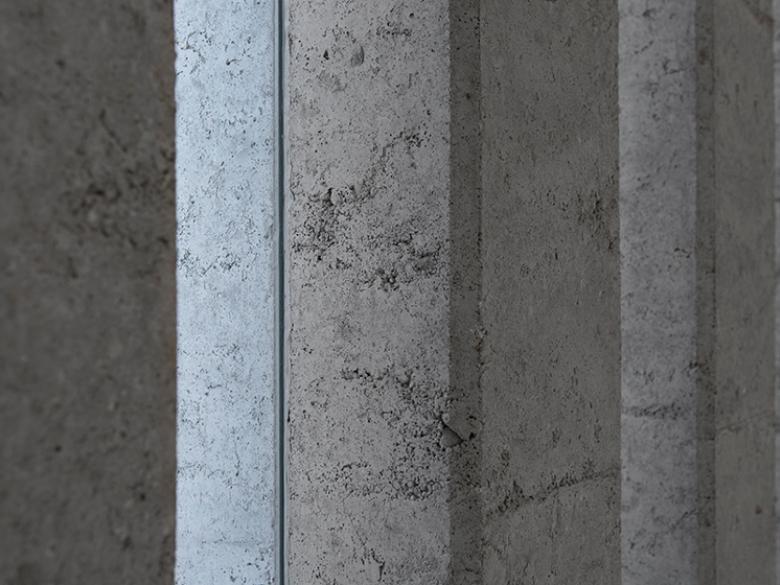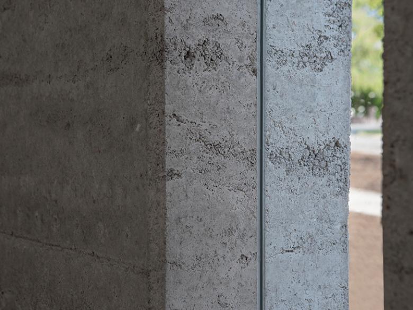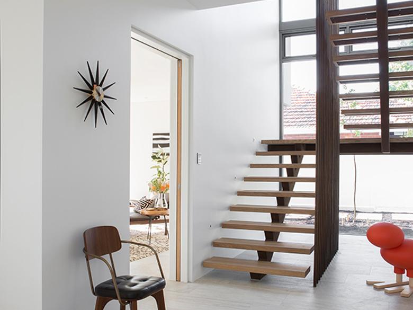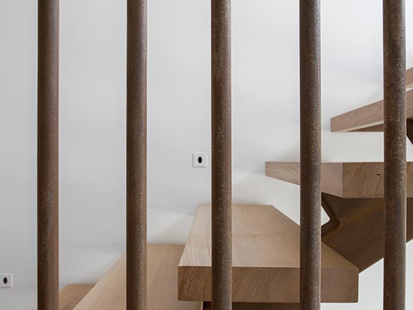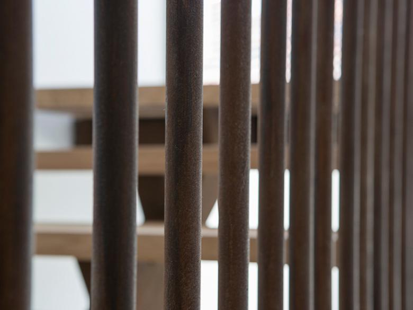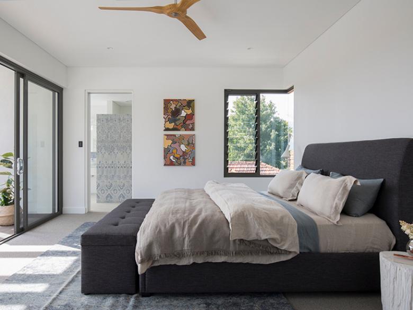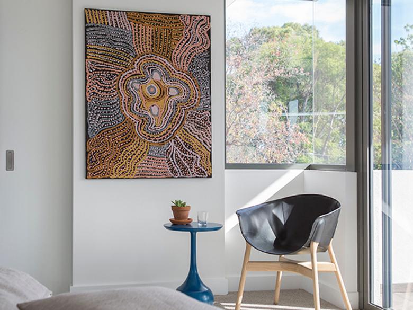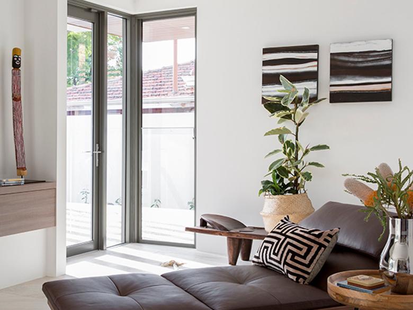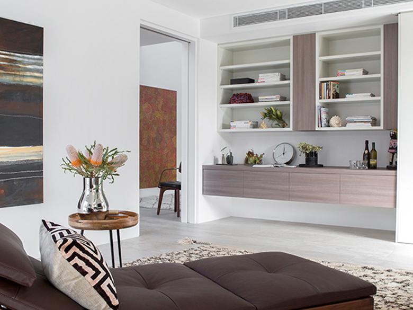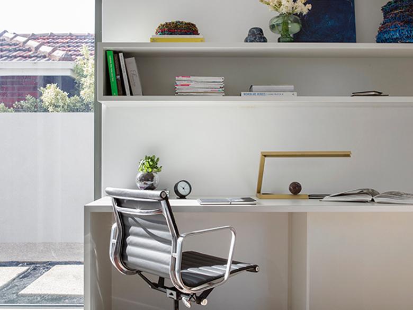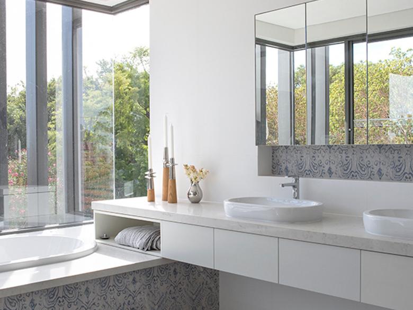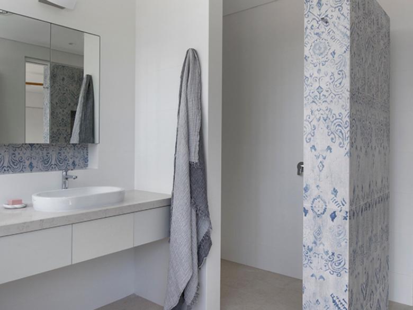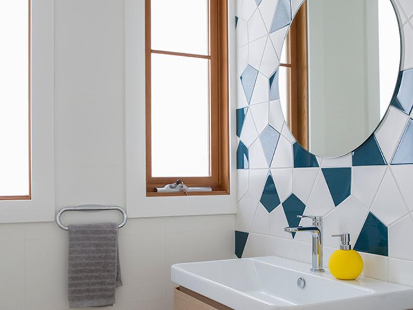Architecture and building by Humphrey Homes
Block size: 997 SQM
Build time: 12 months
An integrated palette of rammed concrete, timber and steel highlight the complex yet refined modern geometry of this sleek and inviting Floreat residence. Engaging with the sloping block, the layout of the house pivots around the north-facing arbour courtyard. This courtyard arrangement offers views from the open plan living spaces though this external shaded room to the alfresco entertaining area, complete with an outdoor kitchen and a swimming pool beyond.
Oriented towards this secluded yet spacious entertaining space, the living areas are nestled within a deep, off-form concrete external wall. This separation from the street is highlighted as visitors enter through the articulated glass light-box of the entrance, winding through a gallery space to reveal the private retreat of living and entertaining spaces within the block.
The intersecting geometry and planes, articulated by the refined, modern yet warm palette of materials and construction elements, defines living and private spaces throughout the home. This strategy successfully separates the study and guest bedroom of the ground floor from the living spaces, and the careful arrangement of the second guest bedroom and grand master bedroom, ensuite and terrace on the upper level. The design and continuity of the home, from the entrance to the secluded entertaining or private spaces, is held together through this spatial arrangement and careful application of built elements and landscaping. The result is a unique, sleek and warm modern residence designed for contemporary living.
Awarded Perth's Outdoor Project of the Year 2017 by the Housing Industry Association

