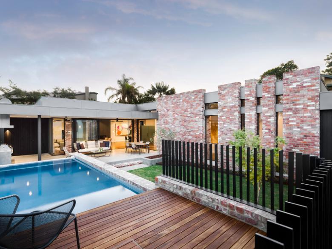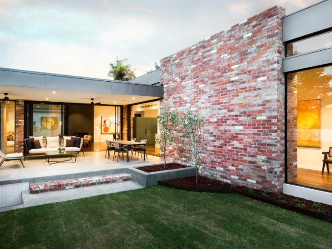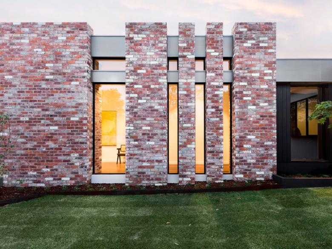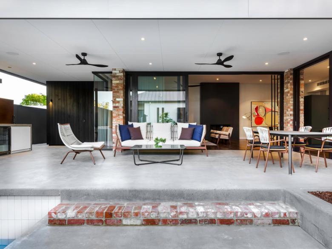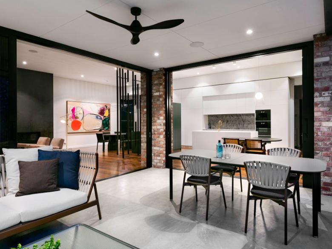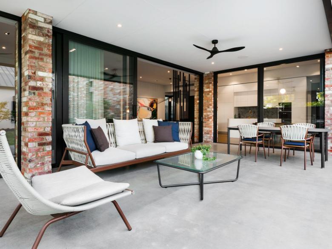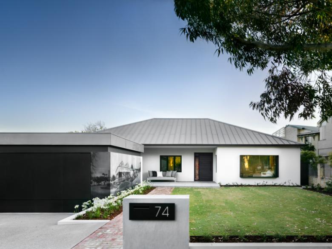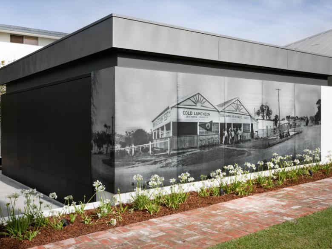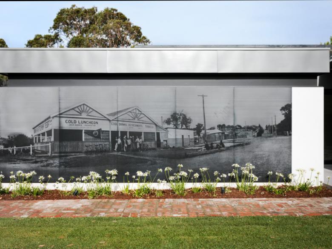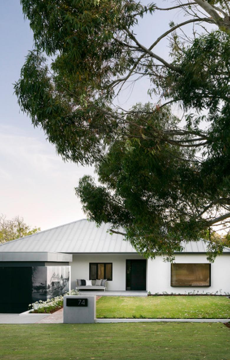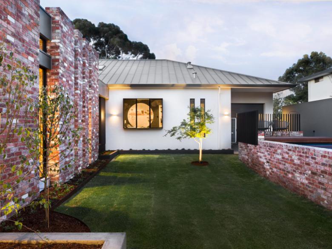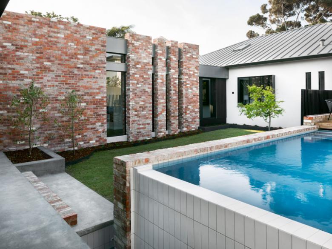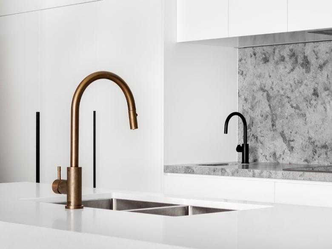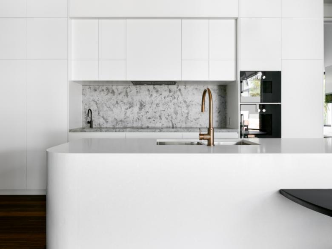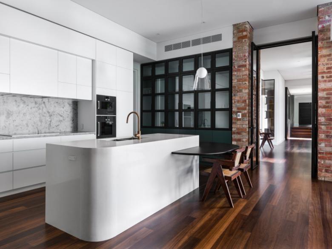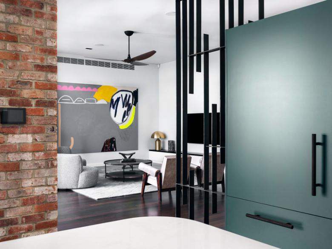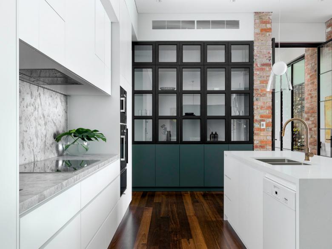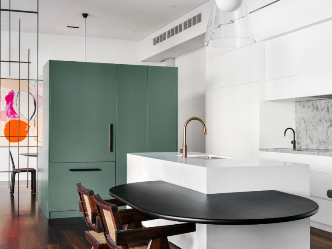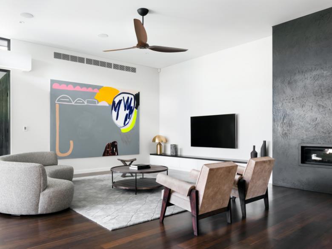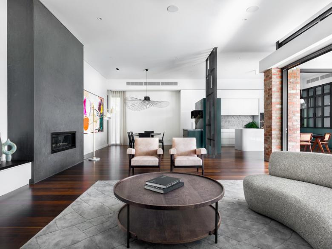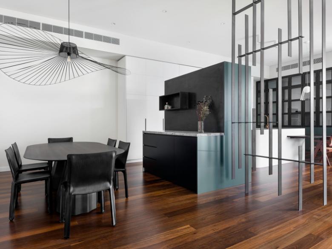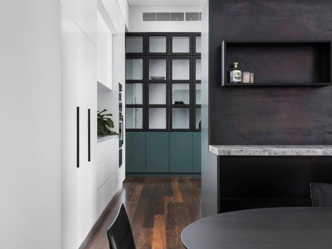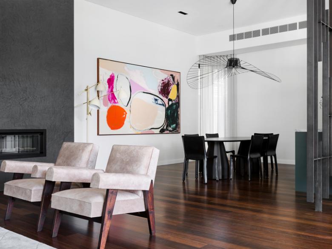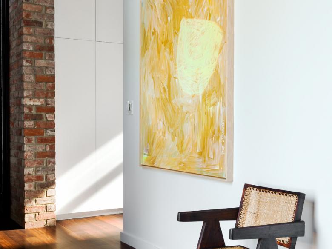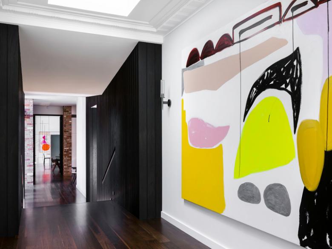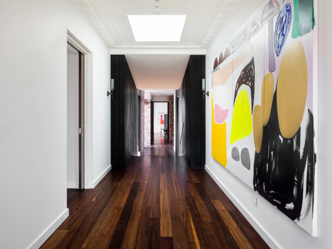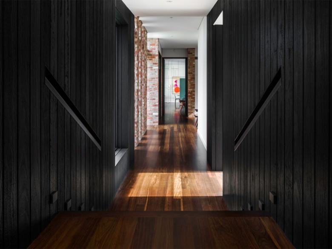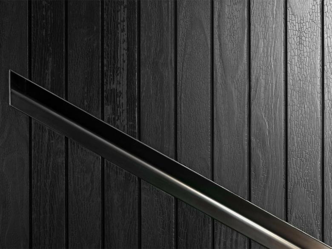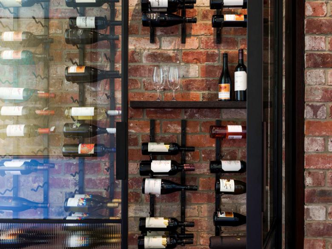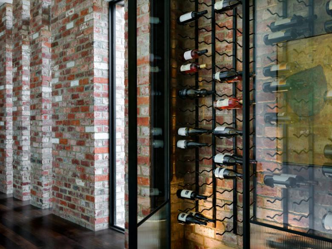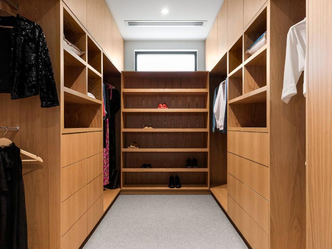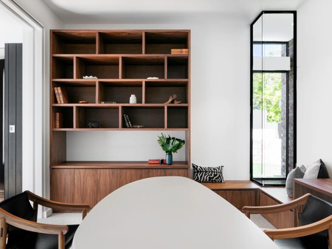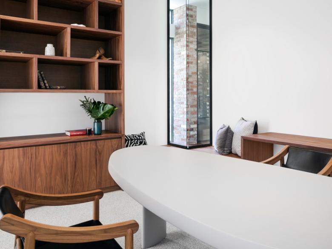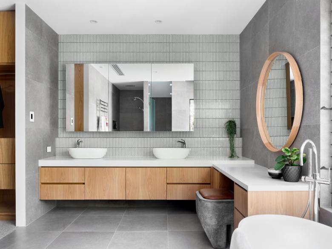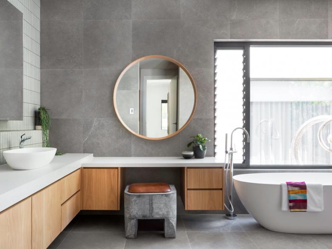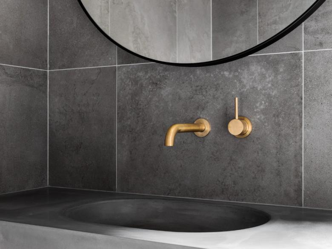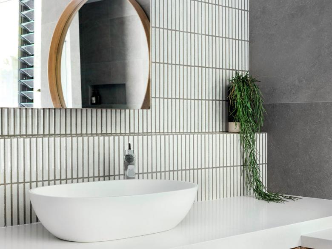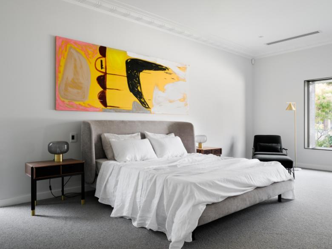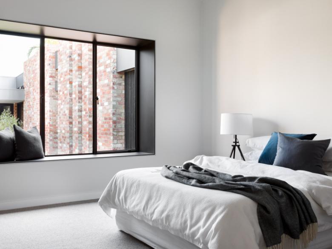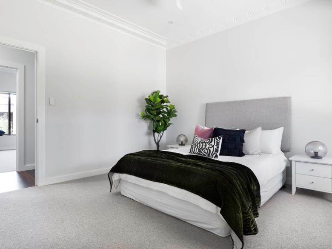Architecture and building by Humphrey Homes
BLOCK SIZE: 1020 sqm
DURATION OF BUILDING CONTRACT: 18 MONTHS
ACTUAL BUILD TIME: 15 MONTHS
This new single level home enjoys a series of contrasts: both in architecture, emotion, texture and history. It is a home that thoughtfully pays homage to a rich and important history and also offers excitement and energy at the prospect of what is to come.
We are delighted to have been asked to breathe new life into one of the most significant homes in Mosman Park, affectionately known as Norrisville. The home and the precinct forms a vital part of the farming history and culture that has been characteristic of the western suburbs for hundreds of years.
This new home is deliberately and respectfully recognisable in form and proportion from the street, thanks largely to a small part of the front facade being maintained as part of the design at the owner's request in a nod to its history.
From there, the home takes on a new personality entirely, as the entrance makes way for a raw, contemporary palette with steel windows, clear finish timber joinery, concrete details, authentic zinc roof (not zincalume) and new textured materials.
In-house architect Helen Marchesani says what was once old, introverted, subtle and understated is now dynamic, extroverted and bold.
“Essentially the existing white home morphs through a charred black timber tunnel (using the traditional art of shou sugi ban) into a world of new texture, impact and warmth," Helen says.
Even the garage at the front of the home, while respecting the current scale, is definitely contemporary in form. It is wrapped in a large laser etched aluminium mural which features an image of the area from the 1950s. This is one of a number of ways the architecture pays homage to the rich tapestry of Norrisville and is a seamless way to link the past to the future.
We have also incorporated the past by recycling thousands of bricks that will form part of the new textural finishes at the rear of the home.
“The home is essentially a journey and visitors will notice the home increasing in proportion and scale as they transcend through," Helen says.
The rear of the home embraces northern light and wraps around a garden, courtyard and raised pool area for extended social gatherings. Every room has been designed to have an outlook to a courtyard or external special place, meaning the connectivity of the home is maximised, even with family at opposite ends.
This is architecture that is thoughtful and considerate. It embraces the old and welcomes the new as an exciting addition to Mosman Park.
Our thanks to WA artist Elle Campbell and Contempo Studio for their assistance with this private residence in collaboration with Humphrey Homes.





