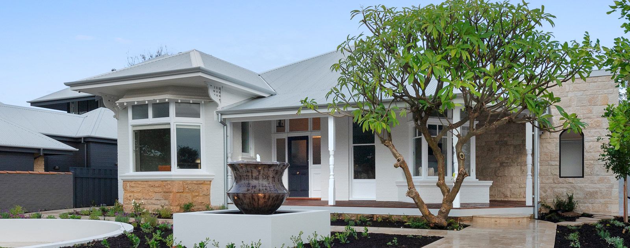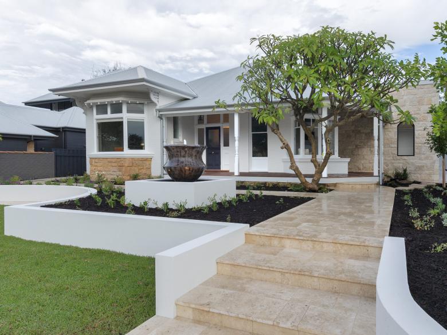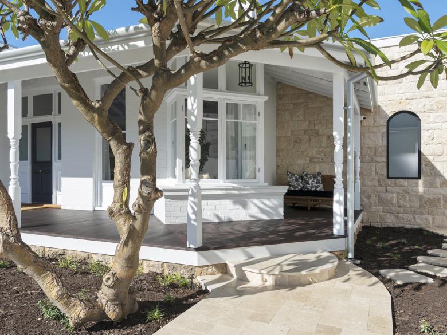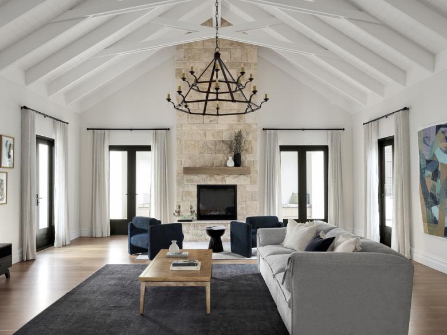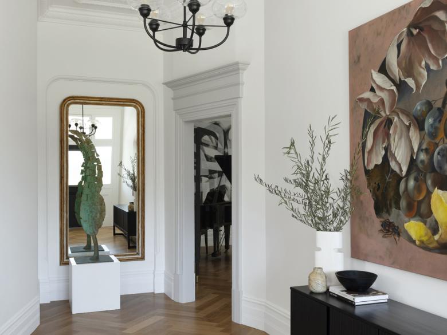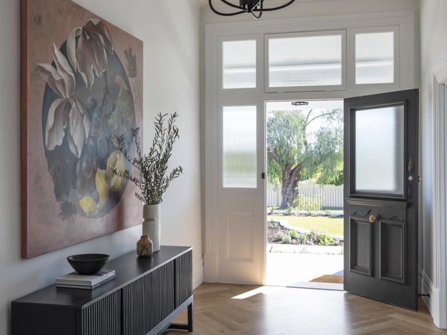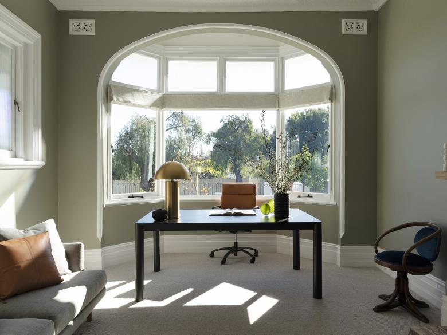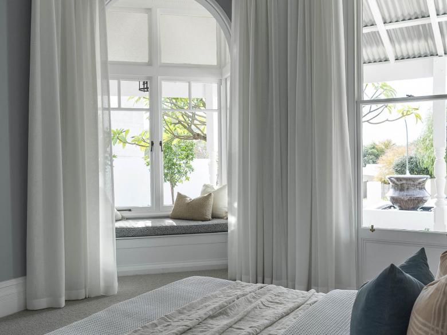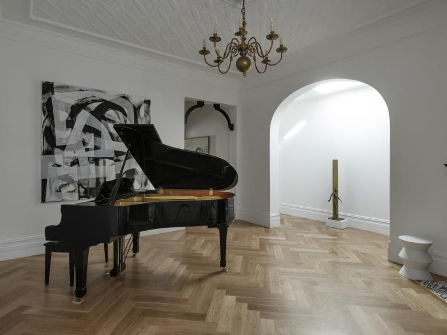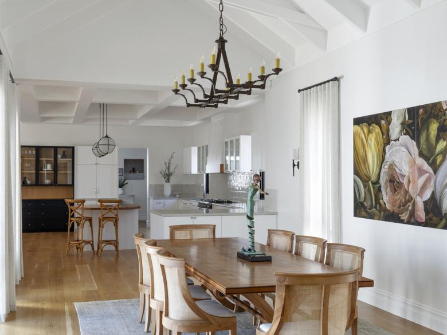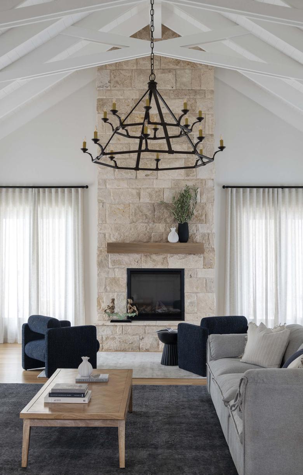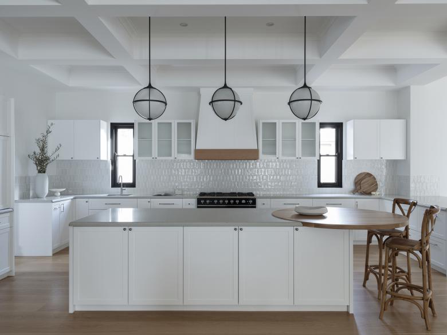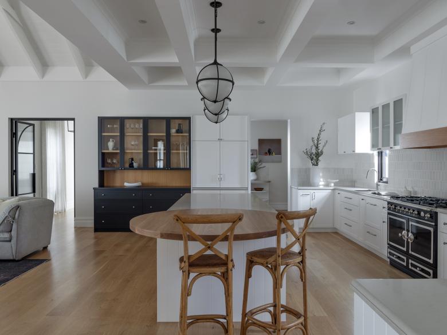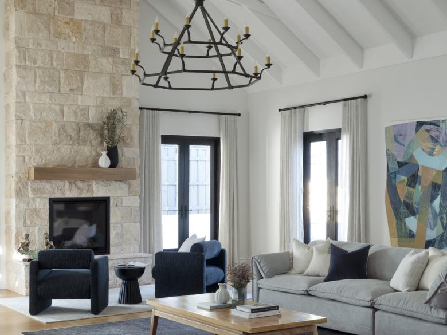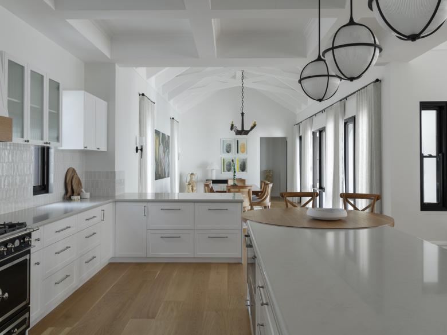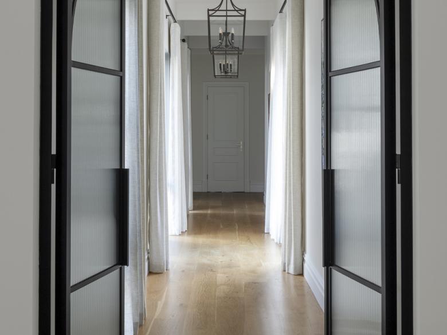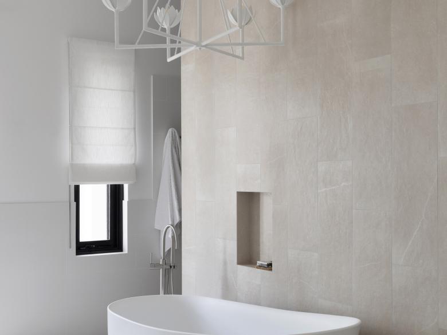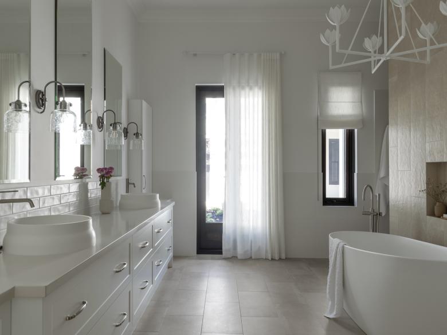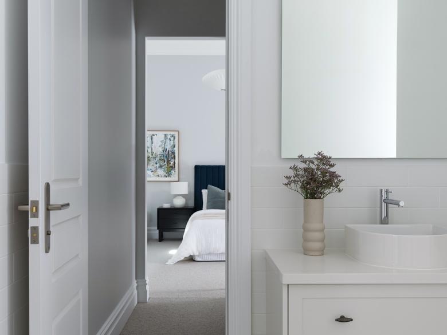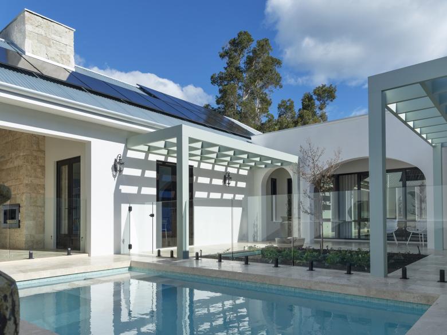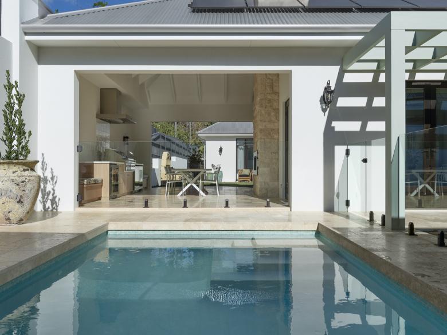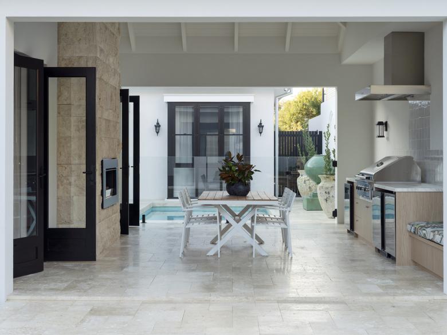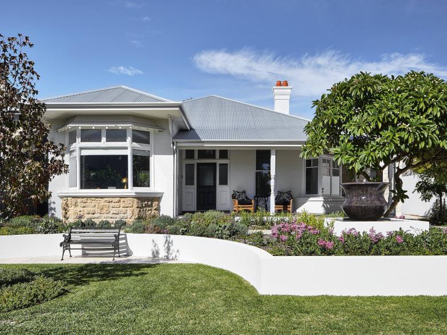Architecture and building by Humphrey Homes
Home size: 700 SQM
Block size: 1819 SQM
Originally built in 1914, this Class 2 heritage listed brick bungalow had undergone a series of intrusive renovations. To restore the integrity of the building, our in-house Architect Helen Marchesani’s design pulls the home back to its core and adds a substantial extension to the rear, quadrupling the home's footprint.
The original house has been respectfully restored, preserving period details like the ornate pressed tin ceilings, with the layout reconfigured to transition to the new extension.
Herringbone parquetry guides visitors from the gracious reception, through the music salon to double doors that open to the main living and entertaining areas of the home.
The extension respects the original home in scale and proportion, without mimicking the past. It takes inspiration from rural French villas, with the home arranged around a series of landscaped courtyards allowing the owners to enjoy garden aspects from every room.
Design motifs like the arch framing the bay windows of the original home can be seen throughout, creating a visual language between old and new.
The formal lines of the architecture juxtapose with soft detailing and exposed raw elements, giving the home a relaxed elegance. With its 5m high timber-lined ceilings, custom steel-framed doors and extensive use of timber joinery, this residence is a celebration of craftsmanship.
Owner/Director Dean Humphrey points out every Humphrey Homes design is bespoke and addresses the way the owner likes to live.
This home is designed as a very generously proportioned 3-bedroom, 3-bathroom home, with a large study off the entry and a self-contained art studio at the rear. However, the layout has the flexibility to be reconfigured as required.

