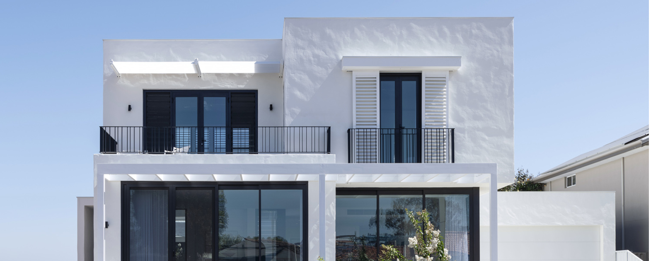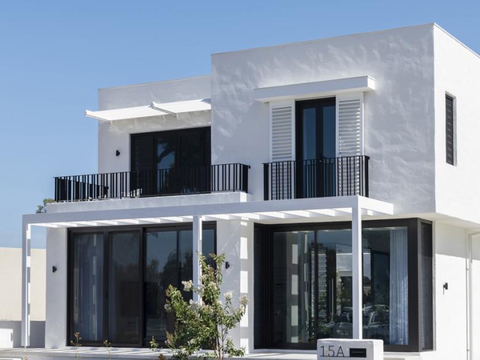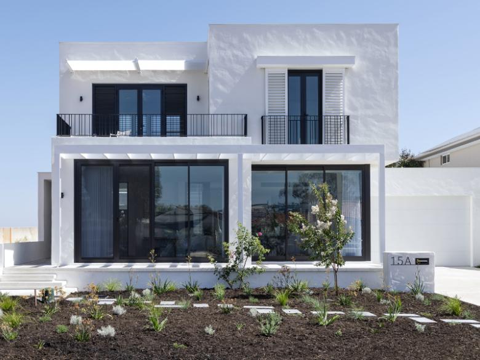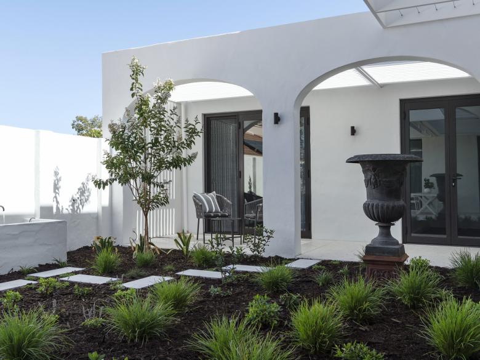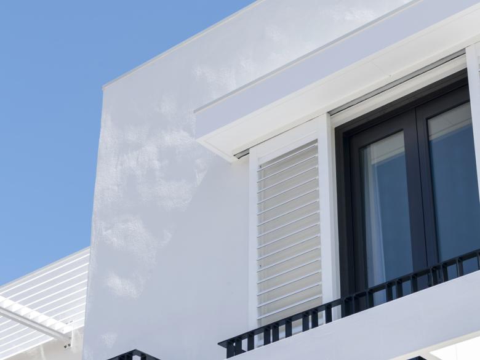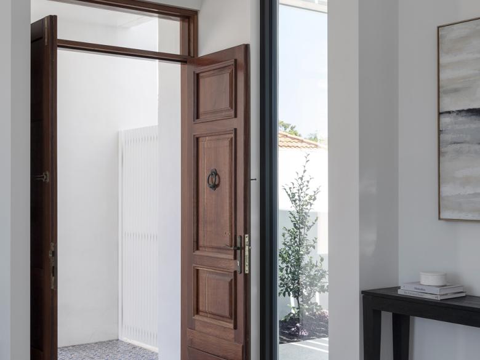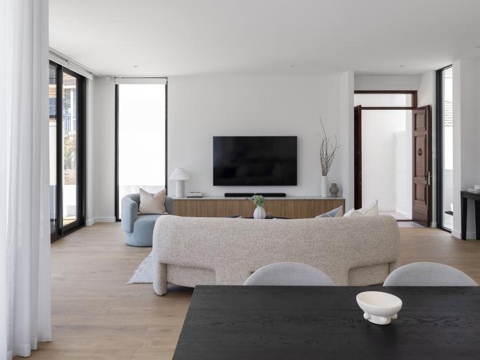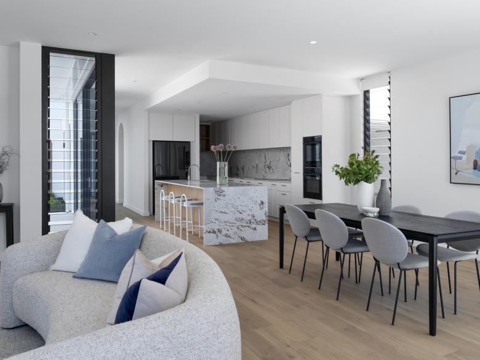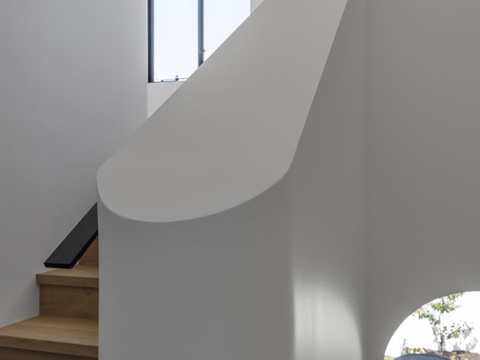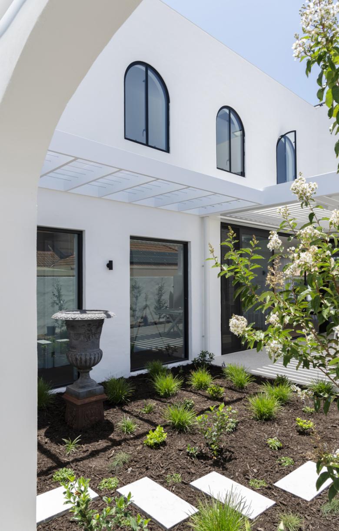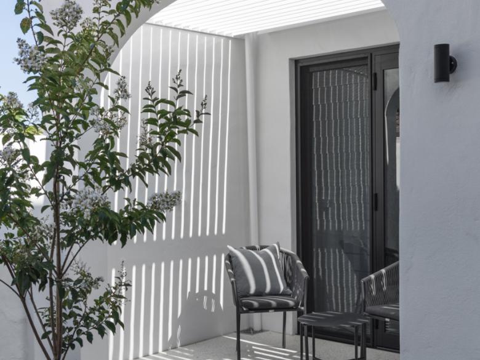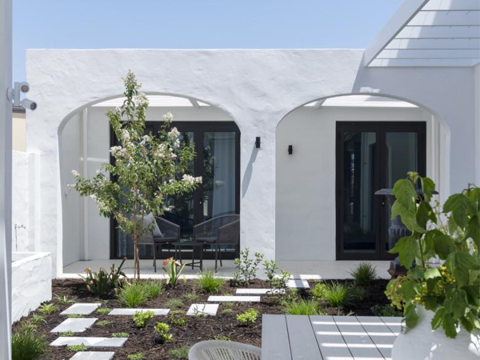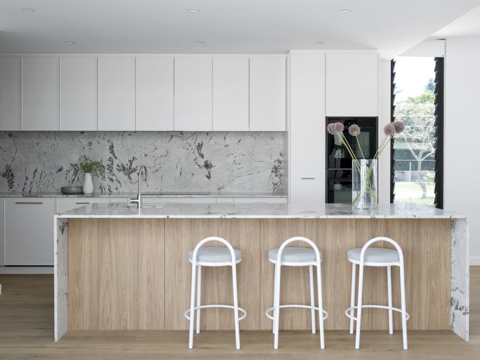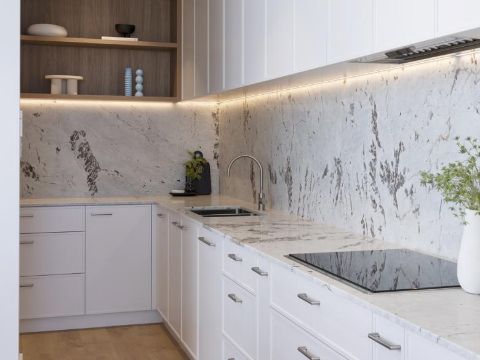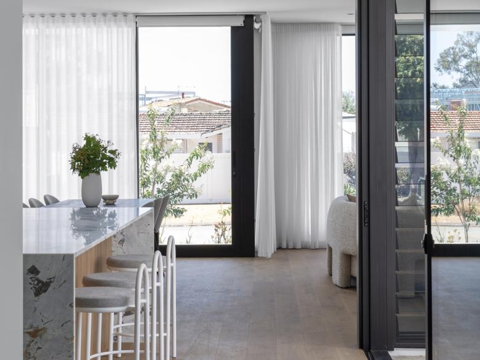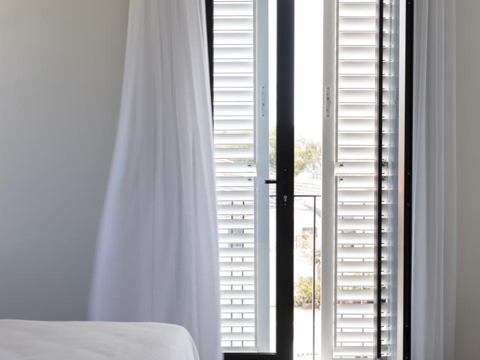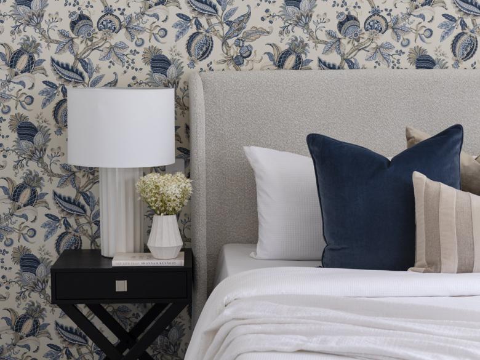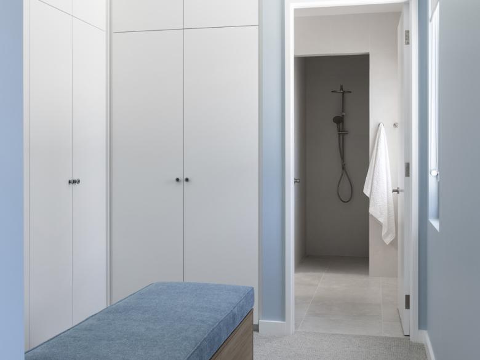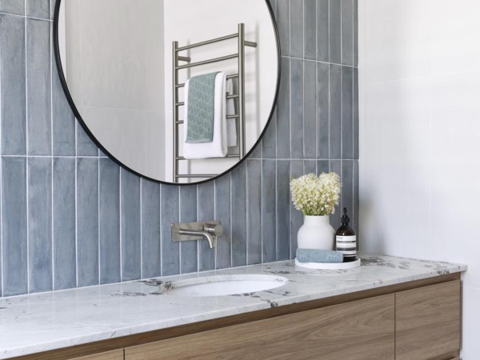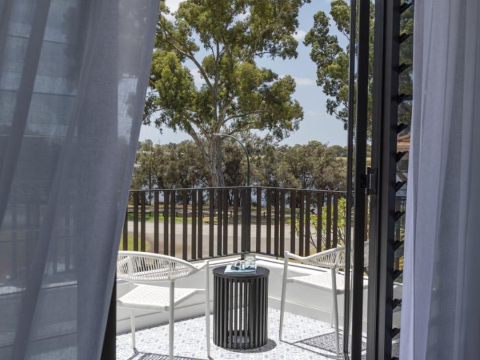Architecture and Building by Humphrey Homes
Home size: 414 SQM
Block size: 500 SQM
Build time: 15 Months
This is a deeply personal home, inspired by one of the owner’s Greek heritage. Designed and built by Humphrey Homes, it is a home of pattern, texture and clean geometric shapes that references traditional Mediterranean architecture without ever becoming a pastiche.
The elevation takes the form of classic villa with a flat roof, Juliette balcony and shuttered windows complemented by hand-rendered white walls.
Like its owners, this home is warm and welcoming. It is designed to engage with the life of the street, with ground floor and upstairs terraces where you can watch the world go by and take in the dual views of the Canning River afforded by its peninsula location.
The architecture embraces northern light and wraps around a central courtyard, with every room looking out onto covered balconies, arbours and terraces. An arched colonnade adjoining the two downstairs bedrooms provides sun protection and privacy, while allowing connectivity to the garden.
The arch is repeated in a curved solid balustrade and arched steel-framed windows that run the length of the upstairs gallery, creating playful shadows in the morning light.
Our in-house interior designer built on the modern Mediterranean theme, incorporating subtle blue accents in the choice of finishes.
Owner/Director Dean Humphrey points out every Humphrey Homes design is bespoke and a true reflection of our clients’ style: “This home embraces their history. Even the front doors tell a story – they were made by the client and featured in their previous home.”

