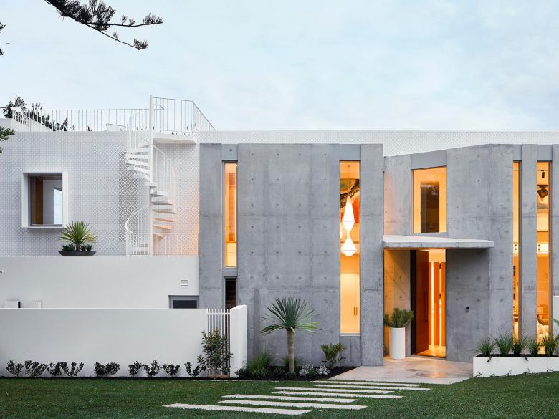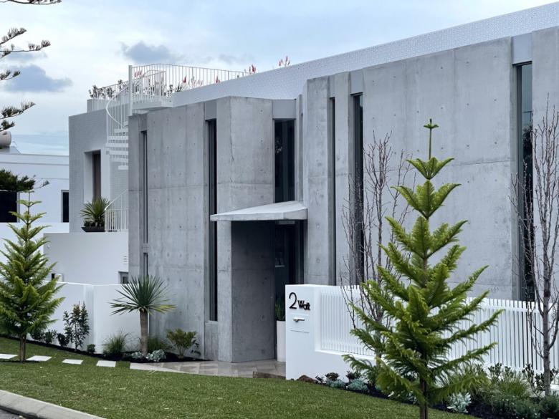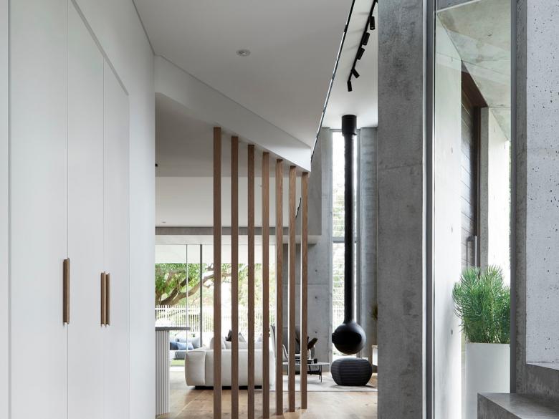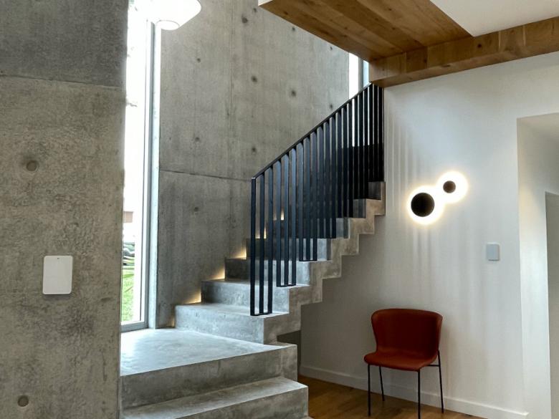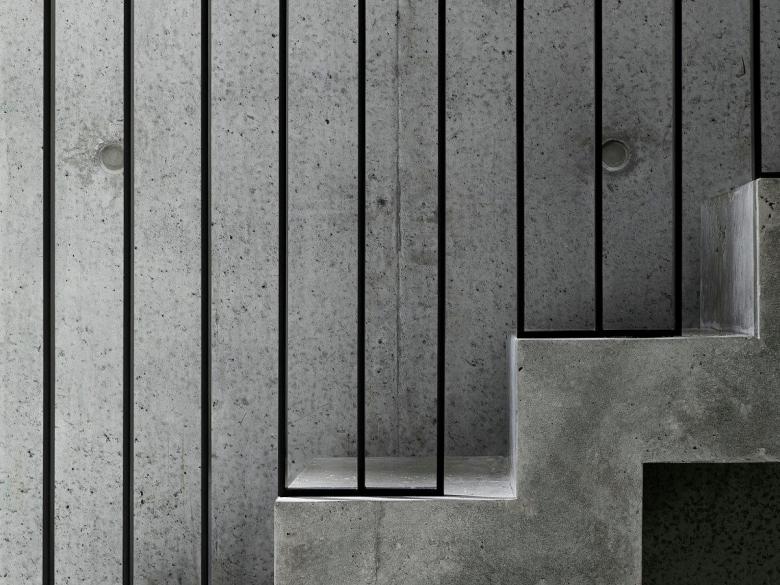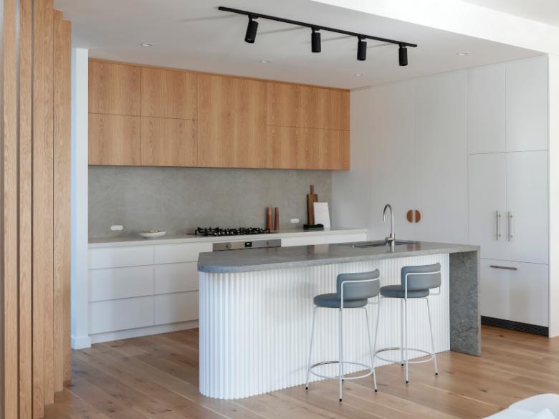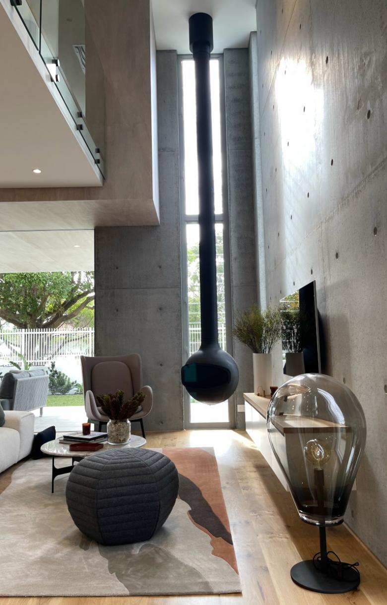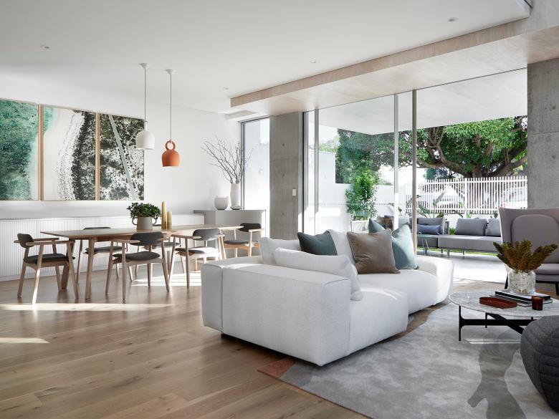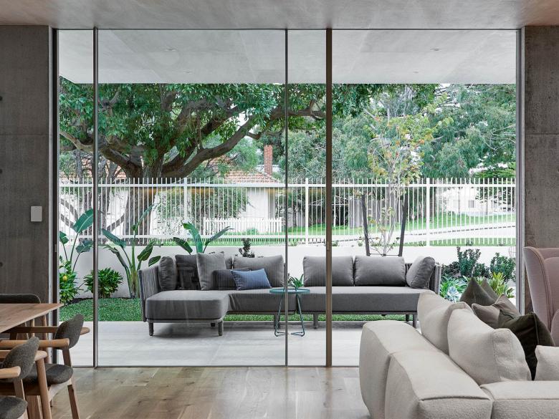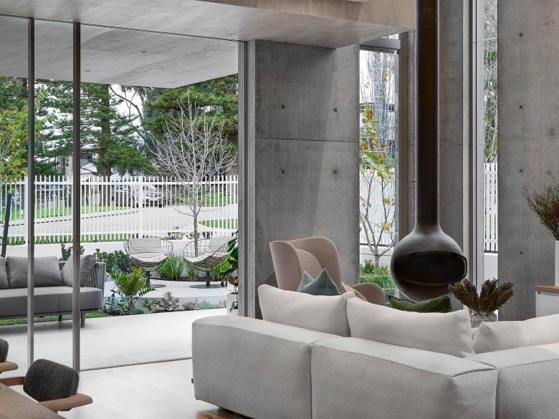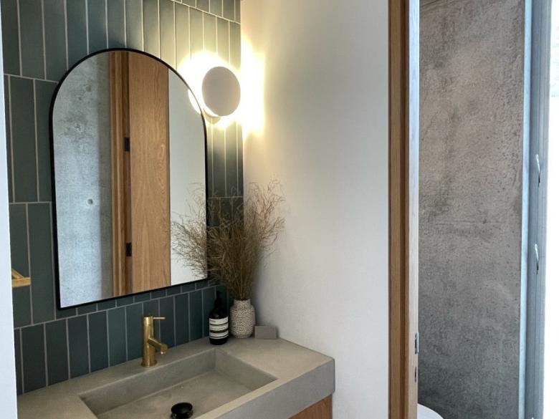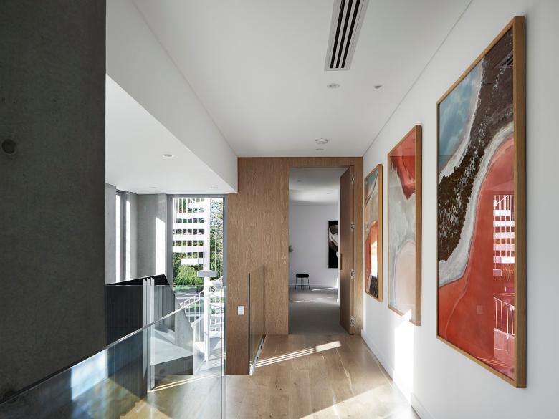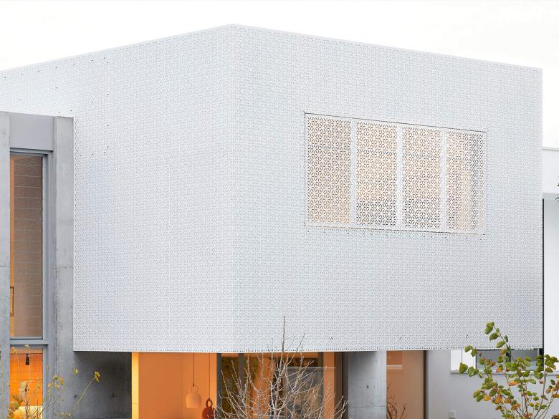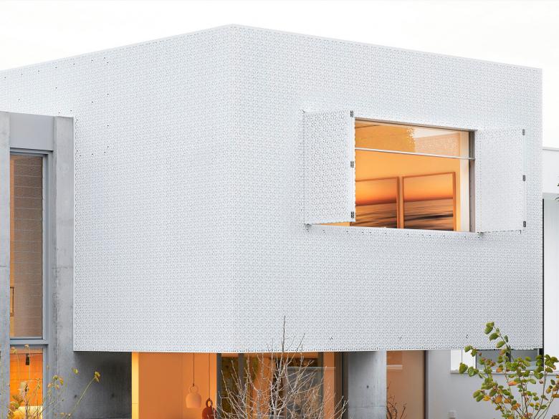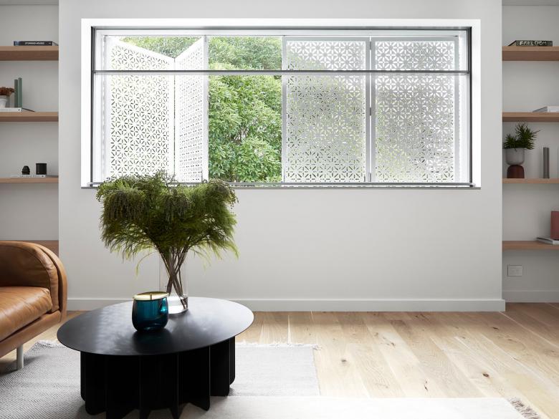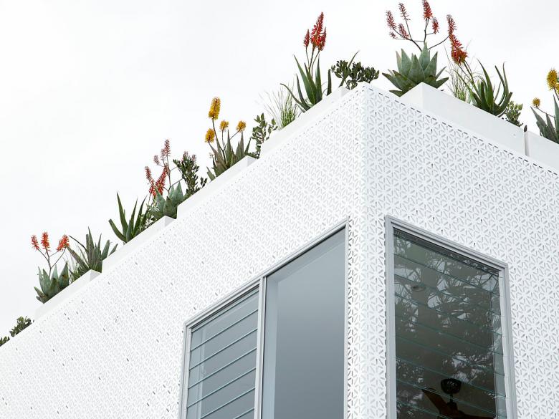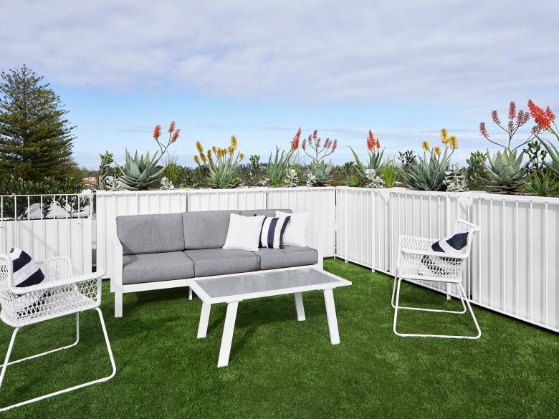Architecture and building by Humphrey Homes
HOME SIZE: 396 SQM
BLOCK SIZE: 306 SQM
DURATION OF BUILDING CONTRACT: 15 MONTHS
ACTUAL BUILD TIME: 15 MONTHS
This visually and physically expressive Swanbourne home is highly articulated with every form and detail delivered with sophisticated intent.
It is a home full of surprise, innovation and intrigue... designed and built with an international flavour, this is a home far from the standard 4 x2, double brick houses traditionally built in Perth.
Features include:
- 6.5m high off-form concrete walls
- a steel spiral staircase leading to a roof-top garden which overlooks Allen Park
- a second level cantilevered, floating box clad in marine ply and custom designed, custom made perforated aluminium
- Swiss-made guillotine window and super-low-profile stacking doors
- floating ‘zig zag’ concrete stairs
- hanging steel fireplace, hand-made in France
- PV solar panels
- Tesla Power Wall battery
This home shows you how to live large with 3 bedrooms, 2 bathrooms, 2 powder rooms, 2 living areas and a den over two levels plus a roof terrace, on a compact 10m wide block.
Our thanks to Loam and Jody D'Arcy for their assistance with this private home in collaboration with Humphrey Homes.


