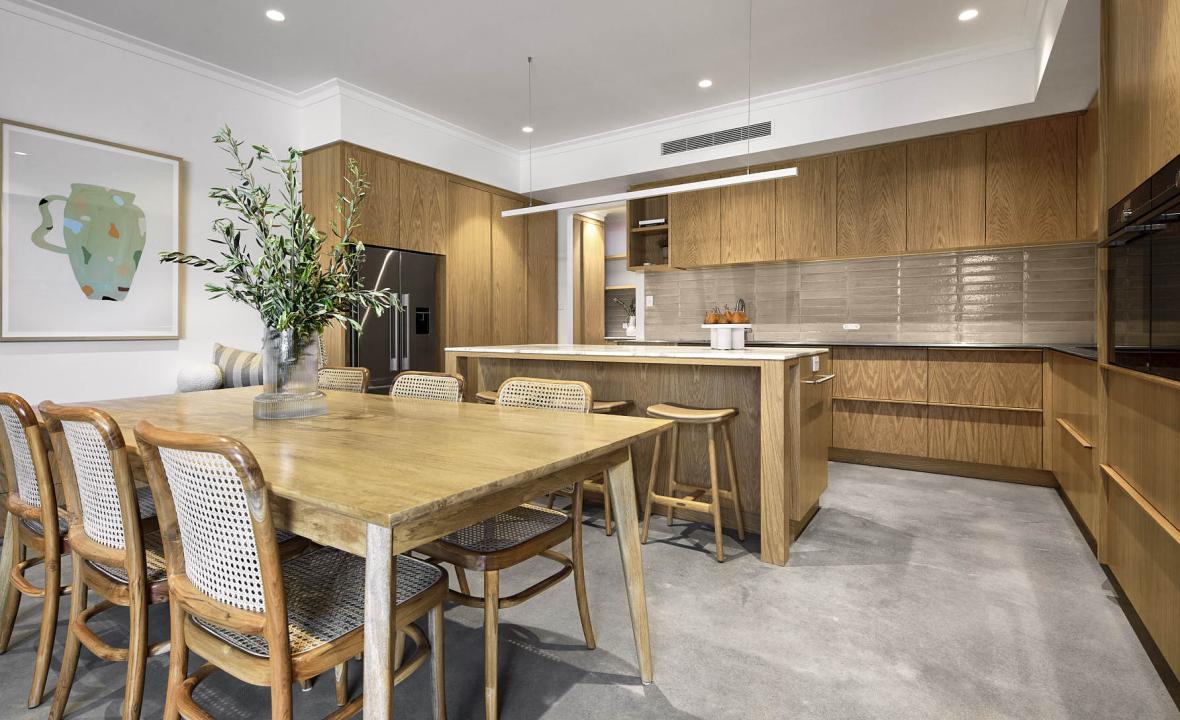
A picturesque piece of the countryside brought to the suburbs, this custom build by Humphrey Homes – lovingly dubbed Claremont Cottage – is a two-storey downsizer’s dream.
Humphrey Homes Owner and Director Dean Humphrey said this was a deeply personal home, which reflected the background and lifestyle of its owners.
“The home is designed as a downsizer for a retired couple who are relocating from the Goldfields region to Perth,” he said.
“The brief was for a contemporary farmhouse or urban rural cottage that was both clean and minimal in its design but featured the warmth of natural materials like stone and timber.”
Mr Humphrey said the scale and proportion of the elevation matched the heritage vernacular surrounding the Claremont site.
“The stonework flows through to the entry of the home and is complemented by a 2.6m-tall front door made from cedar,” he said.
“The stone cladding which frames the exterior of the home is juxtaposed against white timber batons and glass louvres, setting the tone for what awaits inside.”
The inspiration for Claremont Cottage’s interior colour palette was derived from a piece of bark native to the client’s Kalgoorlie roots.
“The piece of bark was found by the client on one of her walks near her home in Kalgoorlie,” Mr Humphrey said. “The colours within the bark are echoed throughout the interiors and material selection.
“It informed the choice of stonework, cladding on the exterior of the home, the soft pink marble counter on the kitchen island contrasting with the stainless steel worktops, the botanical-inspired wallpaper lining the eucalypt green shelves of the library and the gently mottled green/grey tiles in the bathrooms.”
Humphrey Homes Architect Helen Marchesani said the clients had a few specific requests, namely to have much of the living spaces on the ground level, a north-facing position that allowed for a lot of natural light and a massive kitchen.
“The study, main bedroom and living room are all on the ground floor,” she said.
“For downsizers, you don’t want to downsize your life if you downsize your home.
“People still want to entertain and the space has to feel generous.”
As the home was built on a modest narrow block, Ms Marchesani said it was built to face north as much as possible, with skylights placed in the scullery at the back of the kitchen to allow for more natural light without bringing in an unwelcoming amount of heat, resulting in a spacious, light and welcoming home.
“The owners love to cook and entertain and the Ottolenghi-inspired kitchen and scullery frame the public zone, connecting to the dining and living area,” Mr Humphrey said.
“The home also needed to be big enough to accommodate visiting children, grandchildren and friends, so the upstairs is devoted to two guest bedrooms and a guest bathroom.
“These are anchored by a library, which adjoins a roof terrace designed to capture the morning sun.”
Completing the serene rural aesthetic, Mr Humphrey said outdoor living was maximised as much as possible with the implementation of an alfresco area and the creation of a surrounding garden designed by Cultivart Landscape Design.
“The outdoor area was integral to the design of the home and provides an additional area in which to entertain,” he said.
Speaking to the challenges of this custom build, Mr Humphrey said the biggest hurdle to get over was the compact size of the block in a built-up residential area.
“The block is 340sqm and is on a quiet Claremont street, posing challenges for site access, logistics, parking and storage,” he said.
Overcoming these challenges and capturing the clients’ vision, Ms Marchesani said the end result was an abode that was generous and cosy without being ostentatious.
“It’s just like the clients – they’re the warmest people and that’s reflected in the home,” she said.
Want to know more? Learn more about this Claremont residence, the benefits of having a combined architect/builder, see what others are saying on our testimonials page or contact us today.
This article originally appeared in The West Australian New Homes liftout on October 22, 2022
