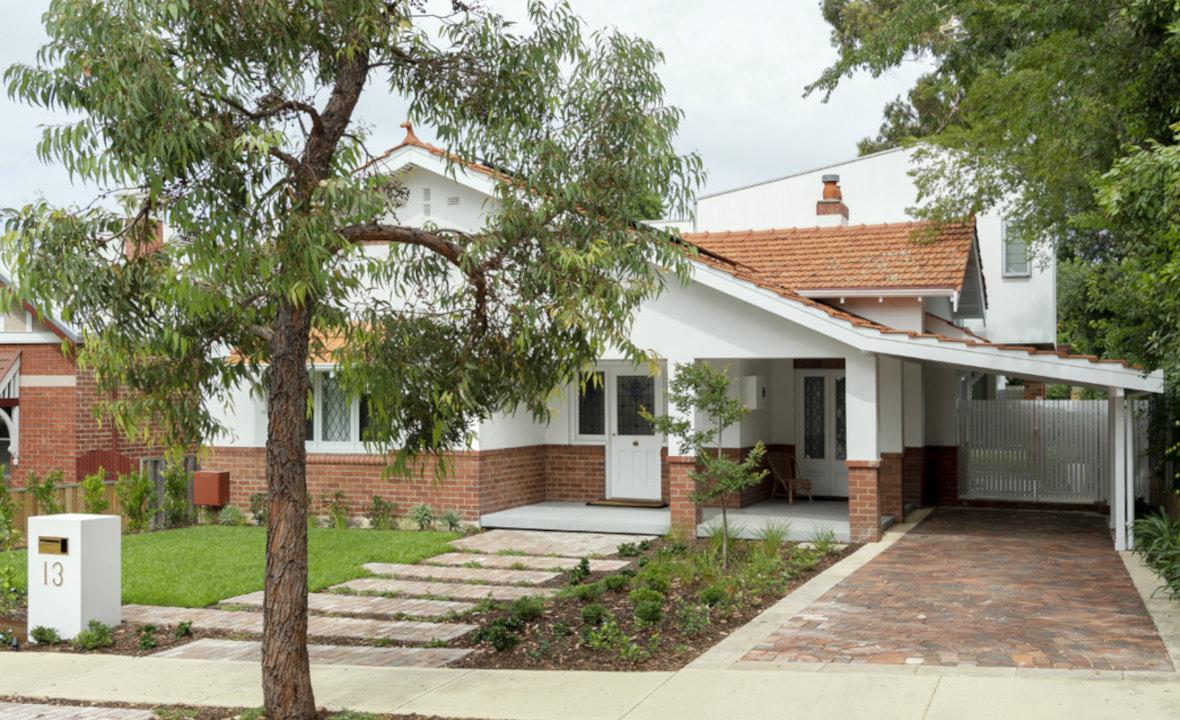
Truly standing the test of time, this custom renovation by Humphrey Homes effortlessly melds the home’s original 1930s bones with a contemporary essence.
Humphrey Homes Owner and Director Dean Humphrey said the renovation paid lasting respect to its heritage-listed street while extending the abode’s lifespan.
“The original home had to be preserved as viewed from the street,” he said. “However, an unsympathetic extension was removed to make way for the new addition.
“The renovation has retained many of the original features, including jarrah floorboards, fireplaces, leadlight windows, the stained glass entry door, facade brickwork, ceiling plasterwork and mouldings.
“The brickwork was repointed, the fascia and gutters were replaced, and the front home was given a general facelift.”
Blanketing the entirety of the dwelling, Mr Humphrey said the original home was completely gutted, making way for a seamlessly flowing interior.
“In the old part of the home, doorways were bricked up and new ones were created to transform the original living and dining rooms into two bedrooms with ensuite bathrooms,” he said.
“An earlier renovation at the rear of the home was removed and replaced by the new two-storey extension, which houses an additional two bedrooms, including the kitchen, a scullery, living and dining areas, the primary suite, a second living room, garaging and a loggia.
“A glazed link and stairwell separates the original 1930s portion of the old home from the new, transitioning you into an extroverted and playful space with an abundance of light at the rear of the residence.
“The extension makes full use of the site’s northern aspect, with stackable floor-to-ceiling glass doors running the length of the north-facing living and dining area.”
Mr Humphrey said the project had followed the ethos and principles of honest architecture, where the abode’s age and development could clearly be seen.
“The asymmetric roofline of the original home is repeated in the playful roofline of the extension with its off-centre gables,” he said.
“The lines and symmetry of the leadlight windows inspired the custom black powder-coated staircase balustrade and screening.”
Mr Humphrey said a plethora of materials were used throughout the home to capture the blend of historic character and modern touches. “Seamless 20m-long polished concrete floor runs the length of the extension,” he said. “It was carefully designed and executed, and then nurtured throughout the entire construction period to ensure it didn’t develop a single crack.
“The suspended floor is made from steel and timber, and the upper floor walls are all timber framed.
“We have our own established system of making our homes relatively airtight to ensure year round comfort, plus minimal heating and cooling costs.”
The monochromatic kitchen serves luxury in its finest form, with dark custom cabinetry contrasting with the light interior colour palette. It features elegantly detailed porcelain benchtops and splashbacks, plus a feature brass Brodware pot filler above the induction cooktop.
Resembling a private treetop escape, the master bedroom is in a league of its own with a focus on delivering a native sanctuary.
“It occupies its own upper-floor wing, which has the option to be closed off from the landing with an internal slider,” Mr Humphrey said. “The room’s window fits into a custom-designed inverted, angled recess in the wall.
“The effect is of being in the world’s most sophisticated treehouse, where you can watch cockatoos and kookaburras settle into the majestic ghost gum adjoining the property.”
With an emphasis on accommodating the whole family, the home was cleverly designed into self-contained pods – each comprising a bedroom, a bathroom and a private entrance.
“As the residence is home to five adults, it is important everyone has their independence and privacy, especially the freedom to come and go without disturbing each other,” Mr Humphrey said.
“These design elements give the property tremendous flexibility and allow the owners to age in place.”
Want to know more? Take a virtual tour of this Claremont Residence, learn about the benefits of having a combined architect/builder, find out what our clients think on our testimonials page, or contact us today.
This story first appeared in The West Australian's New Homes liftout on 3 February, 2024.
